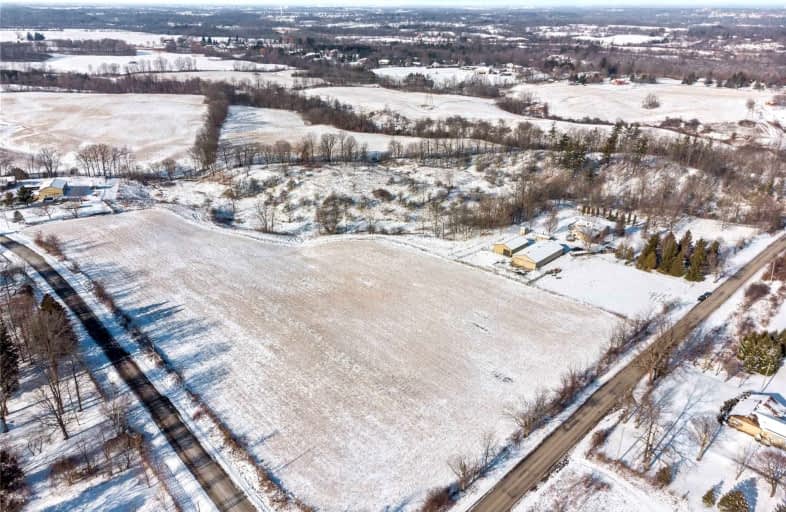
Video Tour

ÉÉC Sainte-Marguerite-Bourgeoys-Brantfrd
Elementary: Catholic
5.18 km
Princess Elizabeth Public School
Elementary: Public
4.76 km
Bellview Public School
Elementary: Public
4.34 km
Major Ballachey Public School
Elementary: Public
5.86 km
Jean Vanier Catholic Elementary School
Elementary: Catholic
4.14 km
Agnes Hodge Public School
Elementary: Public
5.22 km
St. Mary Catholic Learning Centre
Secondary: Catholic
6.09 km
Grand Erie Learning Alternatives
Secondary: Public
7.37 km
Pauline Johnson Collegiate and Vocational School
Secondary: Public
6.16 km
North Park Collegiate and Vocational School
Secondary: Public
9.50 km
Brantford Collegiate Institute and Vocational School
Secondary: Public
7.10 km
Assumption College School School
Secondary: Catholic
6.41 km



