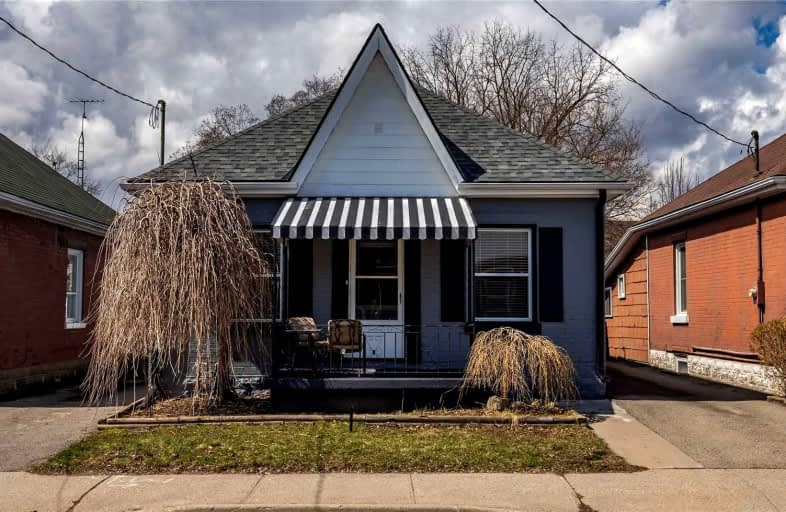Removed on Aug 17, 2022
Note: Property is not currently for sale or for rent.

-
Type: Detached
-
Style: Bungalow
-
Lot Size: 35.5 x 100 Feet
-
Age: No Data
-
Taxes: $2,202 per year
-
Days on Site: 89 Days
-
Added: May 20, 2022 (3 months on market)
-
Updated:
-
Last Checked: 1 month ago
-
MLS®#: X5631265
-
Listed By: Pay it forward realty inc.
Welcome To 127 Superior Street, Located Near The Downtown Core Of Brantford Ontario. This Charming "Cottage" Bungalown Offers 2 Bedrooms, 1 Bathroom & Over 1000 Square Feet Of Living Space. Complete With Cozy Family Room Located Off Kitchen , Large Living Room, Fully Fenced Backyard & A Detached Garage, Perfect For First Time Buyer.
Extras
Legal Cont'd: A448776; Brantford City **Interboard Listing: Brantford Regional R. E. Board**
Property Details
Facts for 127 Superior Street, Brant
Status
Days on Market: 89
Last Status: Terminated
Sold Date: May 15, 2025
Closed Date: Nov 30, -0001
Expiry Date: Oct 20, 2022
Unavailable Date: Aug 17, 2022
Input Date: May 25, 2022
Prior LSC: Listing with no contract changes
Property
Status: Sale
Property Type: Detached
Style: Bungalow
Area: Brant
Community: Brantford Twp
Availability Date: 30-59- Days
Inside
Bedrooms: 2
Bathrooms: 1
Kitchens: 1
Rooms: 6
Den/Family Room: Yes
Air Conditioning: Central Air
Fireplace: No
Washrooms: 1
Building
Basement: Part Bsmt
Basement 2: Unfinished
Heat Type: Forced Air
Heat Source: Gas
Exterior: Brick
Exterior: Vinyl Siding
Water Supply: Municipal
Special Designation: Unknown
Parking
Driveway: Private
Garage Spaces: 1
Garage Type: Detached
Covered Parking Spaces: 3
Total Parking Spaces: 4
Fees
Tax Year: 2021
Tax Legal Description: Pt Lt 43-44 Pl 236 Brantford City As In A448776; B
Taxes: $2,202
Land
Cross Street: Emilie Street
Municipality District: Brant
Fronting On: West
Pool: None
Sewer: Sewers
Lot Depth: 100 Feet
Lot Frontage: 35.5 Feet
| XXXXXXXX | XXX XX, XXXX |
XXXXXXX XXX XXXX |
|
| XXX XX, XXXX |
XXXXXX XXX XXXX |
$XXX,XXX | |
| XXXXXXXX | XXX XX, XXXX |
XXXX XXX XXXX |
$XXX,XXX |
| XXX XX, XXXX |
XXXXXX XXX XXXX |
$XXX,XXX |
| XXXXXXXX XXXXXXX | XXX XX, XXXX | XXX XXXX |
| XXXXXXXX XXXXXX | XXX XX, XXXX | $499,919 XXX XXXX |
| XXXXXXXX XXXX | XXX XX, XXXX | $650,000 XXX XXXX |
| XXXXXXXX XXXXXX | XXX XX, XXXX | $499,919 XXX XXXX |

Keewatin Public School
Elementary: PublicRiverview Elementary School
Elementary: PublicEvergreen Public School
Elementary: PublicSt Louis Separate School
Elementary: CatholicBeaver Brae Senior Elementary School
Elementary: PublicKing George VI Public School
Elementary: PublicRainy River High School
Secondary: PublicRed Lake District High School
Secondary: PublicSt Thomas Aquinas High School
Secondary: CatholicBeaver Brae Secondary School
Secondary: PublicDryden High School
Secondary: PublicFort Frances High School
Secondary: Public

