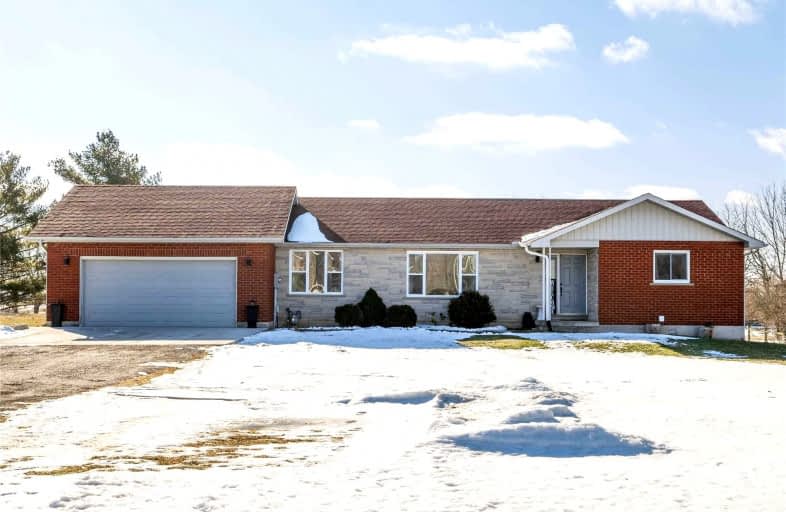Sold on Mar 10, 2022
Note: Property is not currently for sale or for rent.

-
Type: Detached
-
Style: Bungalow
-
Size: 3000 sqft
-
Lot Size: 96.03 x 245.7 Feet
-
Age: 31-50 years
-
Taxes: $3,524 per year
-
Days on Site: 3 Days
-
Added: Mar 07, 2022 (3 days on market)
-
Updated:
-
Last Checked: 1 month ago
-
MLS®#: X5526024
-
Listed By: Re/max real estate centre inc., brokerage
1278 Colborne Street W In Brantford Is A Must-See! This 4-Bed, 3-Bath Move-In Ready Home Is Open Main Floor Living. The Large Upgraded Eat-In Kitchen Has Butcher Block Countertop, Stainless-Steel Appliances. Primary Bedroom With Ensuite, Secondary Bedrooms Share A Bathroom. Laundry With Washer, Dryer And Laundry Tub. Finished Basement Has A Living Room, Kitchen, 3-Piece Bathroom, Bedroom, Den And Bonus Room. Large Yard With Deck. Book Your Viewing Soon!
Extras
Exclusions: Ceiling Fan In Dining Room Will Be Replaced With Standard Light Fixture, Plastic Shed In Backyard
Property Details
Facts for 1278 Colborne Street West, Brant
Status
Days on Market: 3
Last Status: Sold
Sold Date: Mar 10, 2022
Closed Date: May 16, 2022
Expiry Date: Jun 07, 2022
Sold Price: $1,105,000
Unavailable Date: Mar 10, 2022
Input Date: Mar 07, 2022
Prior LSC: Listing with no contract changes
Property
Status: Sale
Property Type: Detached
Style: Bungalow
Size (sq ft): 3000
Age: 31-50
Area: Brant
Community: Burford
Availability Date: Immediate
Inside
Bedrooms: 3
Bedrooms Plus: 1
Bathrooms: 3
Kitchens: 1
Kitchens Plus: 1
Rooms: 11
Den/Family Room: No
Air Conditioning: Central Air
Fireplace: No
Laundry Level: Main
Washrooms: 3
Building
Basement: Finished
Basement 2: Full
Heat Type: Forced Air
Heat Source: Gas
Exterior: Brick
Exterior: Brick Front
Water Supply Type: Drilled Well
Water Supply: Well
Special Designation: Unknown
Other Structures: Garden Shed
Parking
Driveway: Pvt Double
Garage Spaces: 2
Garage Type: Attached
Covered Parking Spaces: 4
Total Parking Spaces: 6
Fees
Tax Year: 2021
Tax Legal Description: Pt Lt 3 Con 5 Brantford Pt 1 2R3263 County Of Bran
Taxes: $3,524
Highlights
Feature: Golf
Feature: Park
Land
Cross Street: Hwy 24 To Hwy 53
Municipality District: Brant
Fronting On: South
Parcel Number: 320570017
Pool: None
Sewer: Sewers
Lot Depth: 245.7 Feet
Lot Frontage: 96.03 Feet
Acres: .50-1.99
Zoning: Rr
Additional Media
- Virtual Tour: https://youriguide.com/1278_colborne_st_w_brantford_on/
Rooms
Room details for 1278 Colborne Street West, Brant
| Type | Dimensions | Description |
|---|---|---|
| Bathroom Main | 2.57 x 1.73 | 4 Pc Bath |
| Bathroom Main | 1.52 x 2.58 | 4 Pc Ensuite |
| Br Main | 2.95 x 3.85 | |
| Br Main | 3.76 x 2.80 | |
| Breakfast Main | 3.17 x 3.87 | |
| Dining Main | 3.30 x 4.03 | |
| Kitchen Main | 4.17 x 2.79 | |
| Laundry Main | 2.31 x 2.37 | |
| Living Main | 5.39 x 4.03 | |
| Prim Bdrm Main | 4.22 x 3.23 | |
| Bathroom Bsmt | 3.87 x 2.71 | 3 Pc Bath |
| Br Bsmt | 3.02 x 3.81 |
| XXXXXXXX | XXX XX, XXXX |
XXXX XXX XXXX |
$X,XXX,XXX |
| XXX XX, XXXX |
XXXXXX XXX XXXX |
$XXX,XXX |
| XXXXXXXX XXXX | XXX XX, XXXX | $1,105,000 XXX XXXX |
| XXXXXXXX XXXXXX | XXX XX, XXXX | $850,000 XXX XXXX |

Paris Central Public School
Elementary: PublicSt. Theresa School
Elementary: CatholicBlessed Sacrament School
Elementary: CatholicMount Pleasant School
Elementary: PublicCobblestone Elementary School
Elementary: PublicBurford District Elementary School
Elementary: PublicTollgate Technological Skills Centre Secondary School
Secondary: PublicParis District High School
Secondary: PublicSt John's College
Secondary: CatholicNorth Park Collegiate and Vocational School
Secondary: PublicBrantford Collegiate Institute and Vocational School
Secondary: PublicAssumption College School School
Secondary: Catholic- 3 bath
- 6 bed
- 1500 sqft



