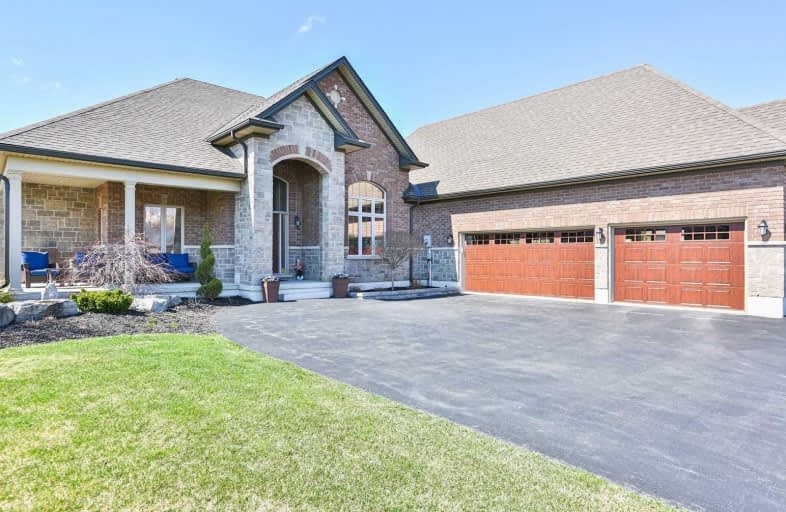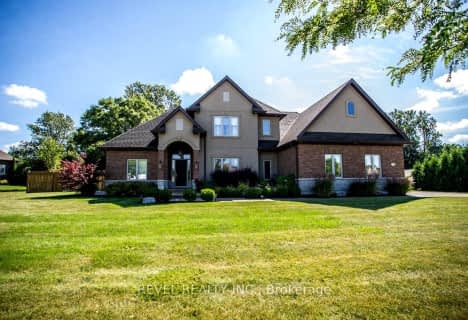Sold on May 31, 2021
Note: Property is not currently for sale or for rent.

-
Type: Detached
-
Style: Bungalow
-
Size: 2000 sqft
-
Lot Size: 431.1 x 815.78 Feet
-
Age: 6-15 years
-
Taxes: $7,744 per year
-
Days on Site: 33 Days
-
Added: Apr 28, 2021 (1 month on market)
-
Updated:
-
Last Checked: 1 month ago
-
MLS®#: X5215924
-
Listed By: Century 21 heritage house ltd.
On Just Over 3/4 Of An Acre, This Beautifully Decorated, Meticulously Maintained Home, W/Gorgeous Engineered Flrg Adorning The Open Concept Living, Dining & With An Alluring Kitchen W/Beautiful Granite Countertop & All Appliances Incld. Dr Has Plenty Of Room To Host Those Sizable Gatherings. Dble Doors Into The Master Suite As Well As From The Rear Patio Area. The Mstr Br Has A Large Soaker Tub & Sizeable Tile Shower. Immense Walk In Closet.
Extras
Additional Br On The Main Floor W/Cheater Door Into Main 3Pc Bath. Main Floor Office That Will Make It A Delight To Wrok From Home. In The Ower Level The Large Open Family & Rec Room With A Wet Bar & Full Size Fridge.
Property Details
Facts for 13 Wingrove Woods, Brant
Status
Days on Market: 33
Last Status: Sold
Sold Date: May 31, 2021
Closed Date: Sep 01, 2021
Expiry Date: Sep 30, 2021
Sold Price: $1,575,000
Unavailable Date: May 31, 2021
Input Date: Apr 30, 2021
Prior LSC: Listing with no contract changes
Property
Status: Sale
Property Type: Detached
Style: Bungalow
Size (sq ft): 2000
Age: 6-15
Area: Brant
Community: Brantford Twp
Availability Date: 90+ Days
Assessment Amount: $795,000
Assessment Year: 2021
Inside
Bedrooms: 2
Bedrooms Plus: 2
Bathrooms: 3
Kitchens: 1
Rooms: 9
Den/Family Room: No
Air Conditioning: Central Air
Fireplace: Yes
Washrooms: 3
Building
Basement: Finished
Basement 2: Full
Heat Type: Forced Air
Heat Source: Gas
Exterior: Brick
Exterior: Stone
Water Supply: Well
Special Designation: Other
Parking
Driveway: Pvt Double
Garage Spaces: 3
Garage Type: Attached
Covered Parking Spaces: 10
Total Parking Spaces: 13
Fees
Tax Year: 2020
Tax Legal Description: Lot 4, Plan 2M-1900, Township Of Brantford; County
Taxes: $7,744
Highlights
Feature: Grnbelt/Cons
Feature: School Bus Route
Land
Cross Street: Mill St
Municipality District: Brant
Fronting On: North
Parcel Number: 320560200
Pool: Inground
Sewer: Septic
Lot Depth: 815.78 Feet
Lot Frontage: 431.1 Feet
Rooms
Room details for 13 Wingrove Woods, Brant
| Type | Dimensions | Description |
|---|---|---|
| Great Rm Main | 5.44 x 7.47 | Coffered Ceiling, Crown Moulding, Hardwood Floor |
| Dining Main | 3.66 x 3.89 | Hardwood Floor |
| Kitchen Main | 3.76 x 4.72 | Double Sink, Tile Floor, Pantry |
| Br Main | 6.63 x 3.94 | Broadloom, Linen Closet, W/I Closet |
| Bathroom Main | 3.02 x 3.25 | 4 Pc Ensuite, Tile Floor |
| Br Main | 4.80 x 3.33 | Broadloom |
| Bathroom Main | 3.40 x 1.91 | 3 Pc Bath, Tile Floor |
| Breakfast Main | 3.76 x 3.30 | Hardwood Floor, French Doors |
| Games Lower | 5.92 x 7.11 | Laminate, Wet Bar |
| Rec Lower | 5.59 x 4.52 | Broadloom |
| Br Lower | 4.55 x 6.50 | Broadloom |
| Bathroom Lower | 2.41 x 2.08 | 3 Pc Bath, Tile Floor |
| XXXXXXXX | XXX XX, XXXX |
XXXX XXX XXXX |
$X,XXX,XXX |
| XXX XX, XXXX |
XXXXXX XXX XXXX |
$X,XXX,XXX |
| XXXXXXXX XXXX | XXX XX, XXXX | $1,575,000 XXX XXXX |
| XXXXXXXX XXXXXX | XXX XX, XXXX | $1,775,000 XXX XXXX |

Paris Central Public School
Elementary: PublicSt. Theresa School
Elementary: CatholicBlessed Sacrament School
Elementary: CatholicNorth Ward School
Elementary: PublicCobblestone Elementary School
Elementary: PublicBurford District Elementary School
Elementary: PublicTollgate Technological Skills Centre Secondary School
Secondary: PublicParis District High School
Secondary: PublicSt John's College
Secondary: CatholicNorth Park Collegiate and Vocational School
Secondary: PublicBrantford Collegiate Institute and Vocational School
Secondary: PublicAssumption College School School
Secondary: Catholic- 4 bath
- 4 bed
- 2000 sqft
20 Wingrove Woods, Brantford, Ontario • N3T 0M2 • Brantford



