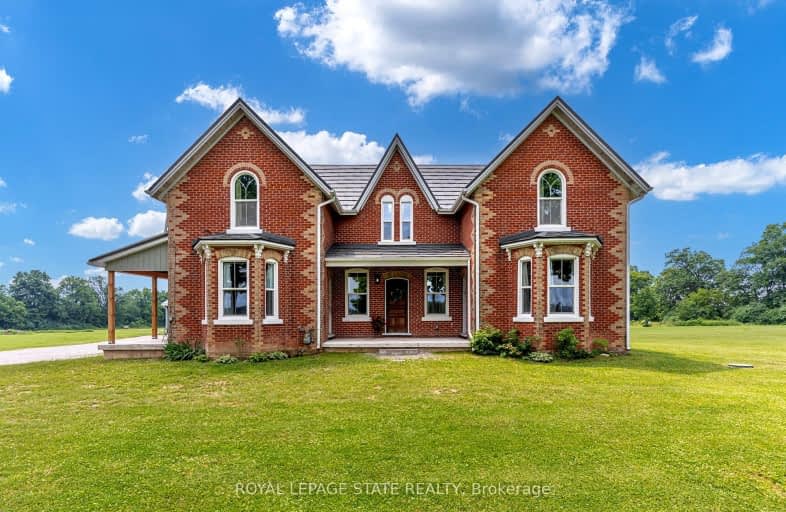Car-Dependent
- Almost all errands require a car.
Somewhat Bikeable
- Most errands require a car.

St. Patrick's School
Elementary: CatholicOnondaga-Brant Public School
Elementary: PublicCaledonia Centennial Public School
Elementary: PublicNotre Dame Catholic Elementary School
Elementary: CatholicAncaster Senior Public School
Elementary: PublicRiver Heights School
Elementary: PublicHagersville Secondary School
Secondary: PublicPauline Johnson Collegiate and Vocational School
Secondary: PublicMcKinnon Park Secondary School
Secondary: PublicDundas Valley Secondary School
Secondary: PublicBishop Tonnos Catholic Secondary School
Secondary: CatholicAncaster High School
Secondary: Public-
The Argyle St Grill
345 Argyle Street S, Caledonia, ON N3W 2L7 9.75km -
Sammy's Family Restaurant
1-1080 Wilson Street W, Hamilton, ON L9G 3K9 11.92km -
J&A's Bar
9300 Airport Rd, Hamilton, ON L0R 1W0 13.65km
-
Carluke Orchards
2194 Shaver Road S, Ancaster, ON L9G 3L1 7.8km -
Tim Hortons
360 Argyle Street S, Caledonia, ON N3W 1K8 9.81km -
Collabria Cafe
282 Argyle Street S, Haldimand, ON N3W 1K7 9.83km
-
Orangetheory Fitness Ancaster
1191 Wilson St West, Ste 3, Ancaster, ON L9G 3K9 11.56km -
GoodLife Fitness
1096 Wilson Street W, Ancaster, ON L9G 3K9 11.88km -
Fit4Less
181 Lynden Rd, Brantford, ON N3R 8A7 15.72km
-
Grey Gretzky Pharmacy
422 Grey Street, Unit 2, Brantford, ON N3S 4X8 14.5km -
Shoppers Drug Mart
269 Clarence Street, Brantford, ON N3R 3T6 16.46km -
Terrace Hill Pharmacy
217 Terrace Hill Street, Brantford, ON N3R 1G8 17.65km
-
Erlind's Restarant
1721 Chiefswood Road, Ohsweken, ON N0A 1M0 4.94km -
The Sweet Spot
Iroquois Plaza, 1721 Chiefswood, Ohsweken, ON N0A 1M0 4.92km -
Village Cafe
1875 Fourth Line, Ohsweken, ON N0A 1M0 5.05km
-
Ancaster Town Plaza
73 Wilson Street W, Hamilton, ON L9G 1N1 14.59km -
Oakhill Marketplace
39 King George Rd, Brantford, ON N3R 5K2 18.03km -
Upper James Square
1508 Upper James Street, Hamilton, ON L9B 1K3 18.67km
-
Food Basics
201 Argyle Street N, Unit 187, Caledonia, ON N3W 1K9 9.99km -
The Hostess Frito-Lay Company
533 Tradewind Drive, Ancaster, ON L9G 4V5 10.77km -
M&M Food Market
1090 Wilson St W, Ancaster, ON L9G 3K9 11.84km
-
Liquor Control Board of Ontario
233 Dundurn Street S, Hamilton, ON L8P 4K8 22.54km -
LCBO
1149 Barton Street E, Hamilton, ON L8H 2V2 26.82km -
The Beer Store
396 Elizabeth St, Burlington, ON L7R 2L6 33.54km
-
Norfolk Fireplace & Vac
Simcoe, ON N3Y 2N3 34.95km -
Barbecues Galore
3100 Harvester Road, Suite 1, Burlington, ON L7N 3W8 35.7km -
Camo Gas Repair
457 Fitch Street, Welland, ON L3C 4W7 65.34km
-
Cineplex Cinemas- Ancaster
771 Golf Links Road, Ancaster, ON L9G 3K9 17.15km -
Galaxy Cinemas Brantford
300 King George Road, Brantford, ON N3R 5L8 19.33km -
The Westdale
1014 King Street West, Hamilton, ON L8S 1L4 22.48km
-
Hamilton Public Library
100 Mohawk Road W, Hamilton, ON L9C 1W1 20.8km -
H.G. Thode Library
1280 Main Street W, Hamilton, ON L8S 21.57km -
Mills Memorial Library
1280 Main Street W, Hamilton, ON L8S 4L8 21.95km
-
St Peter's Residence
125 Av Redfern, Hamilton, ON L9C 7W9 19.89km -
McMaster Children's Hospital
1200 Main Street W, Hamilton, ON L8N 3Z5 21.47km -
St Joseph's Hospital
50 Charlton Avenue E, Hamilton, ON L8N 4A6 23.23km
-
The Birley Gates Camping
142 W River Rd, Paris ON N3L 3E2 0.18km -
Zoom Zoom's Indoor Playground
665 Tradewind Dr, Ancaster ON L9G 4V5 10.45km -
Johnson PARK
11.97km
-
TD Bank Financial Group
98 Wilson St W, Ancaster ON L9G 1N3 14.31km -
RBC Royal Bank
59 Wilson St W, Ancaster ON L9G 1N1 14.63km -
BMO Bank of Montreal
195 Henry St, Brantford ON N3S 5C9 15.17km


