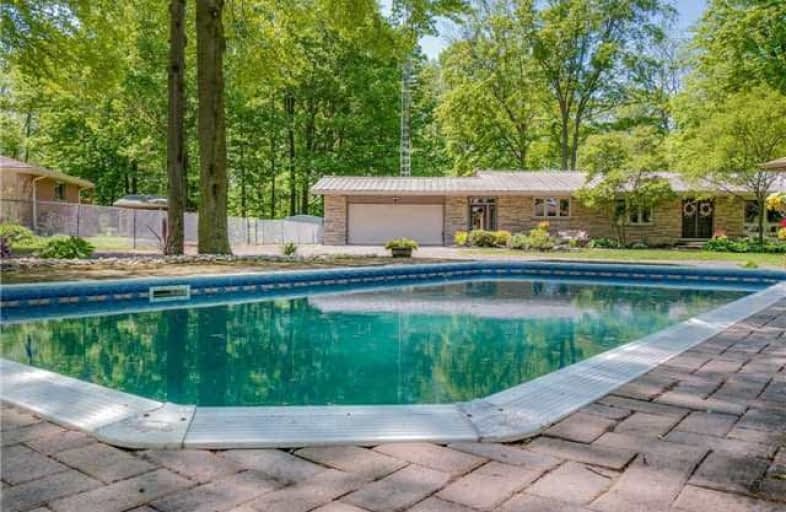Sold on Jun 14, 2018
Note: Property is not currently for sale or for rent.

-
Type: Detached
-
Style: Bungalow
-
Size: 2500 sqft
-
Lot Size: 207.2 x 383.1 Feet
-
Age: 51-99 years
-
Taxes: $4,698 per year
-
Days on Site: 20 Days
-
Added: Sep 07, 2019 (2 weeks on market)
-
Updated:
-
Last Checked: 1 month ago
-
MLS®#: X4140024
-
Listed By: Ipro realty ltd., brokerage
Welcome Country Living On A 1.5 Acre Property W/ Creek Running Through The Back, Gorgeous Tree Line Surrounds The Home W/ A Newly Constructed Outdoor Wood Burning Fireplace, Composite Deck, & In-Ground Pool For Your Great Retreat. The 2643 Sqft Bungalow Offers 4 Bdrms, 3 Full Size Baths, W/ Finished Bsmnt. Newly Renovated Kitchen W/ Quartz Centre Island, Subway Tile Backsplash & Pot- Lights. Enjoy All 4 Seasons W/ Oversized Windows Thru-Out
Extras
Cozy Up In The Winter By The Wood Burning Fireplaces Or Spend Time W/ Fam In The Rec Room Playing Games Or Just Hanging Out. Step Into The Sauna For Ultimate Relaxation. Located Minutes To Ancaster, Brantford,10 Minute Drive To Hwy.
Property Details
Facts for 133 McBay Road, Brant
Status
Days on Market: 20
Last Status: Sold
Sold Date: Jun 14, 2018
Closed Date: Sep 14, 2018
Expiry Date: Aug 31, 2018
Sold Price: $865,000
Unavailable Date: Jun 14, 2018
Input Date: May 25, 2018
Property
Status: Sale
Property Type: Detached
Style: Bungalow
Size (sq ft): 2500
Age: 51-99
Area: Brant
Community: Brantford Twp
Availability Date: Mid Sept
Inside
Bedrooms: 3
Bedrooms Plus: 1
Bathrooms: 3
Kitchens: 1
Rooms: 8
Den/Family Room: Yes
Air Conditioning: Central Air
Fireplace: Yes
Laundry Level: Main
Washrooms: 3
Building
Basement: Finished
Basement 2: Full
Heat Type: Baseboard
Heat Source: Electric
Exterior: Stone
Water Supply Type: Dug Well
Water Supply: Well
Special Designation: Unknown
Parking
Driveway: Private
Garage Spaces: 2
Garage Type: Attached
Covered Parking Spaces: 10
Total Parking Spaces: 12
Fees
Tax Year: 2017
Tax Legal Description: Lt 4 Pl 825 Brantford; County Of Brant
Taxes: $4,698
Highlights
Feature: Fenced Yard
Feature: Lake/Pond/River
Land
Cross Street: Hwy. 55 To Wilson To
Municipality District: Brant
Fronting On: West
Pool: Inground
Sewer: Septic
Lot Depth: 383.1 Feet
Lot Frontage: 207.2 Feet
Acres: .50-1.99
Additional Media
- Virtual Tour: https://www.youtube.com/watch?v=FCWo7F5TUdc
Rooms
Room details for 133 McBay Road, Brant
| Type | Dimensions | Description |
|---|---|---|
| Kitchen Main | 4.88 x 5.72 | Centre Island, Quartz Counter, Pot Lights |
| Dining Main | 3.56 x 4.14 | Ceramic Floor, Sliding Doors |
| Family Main | 4.50 x 7.62 | Ceramic Floor, Fireplace, Wet Bar |
| Living Main | 4.55 x 5.92 | Hardwood Floor, Fireplace, Bay Window |
| Office Main | 4.37 x 6.53 | Broadloom, Large Window |
| Master Main | 4.57 x 4.67 | 5 Pc Ensuite, Double Sink, Separate Shower |
| 2nd Br Main | 3.00 x 3.53 | Hardwood Floor |
| 3rd Br Main | 3.02 x 3.48 | Hardwood Floor |
| Bathroom Main | - | 4 Pc Bath, Separate Shower, Skylight |
| Rec Bsmt | 12.47 x 14.73 | Wood Stove |
| 4th Br Bsmt | 3.84 x 4.24 | Ceramic Floor |
| Bathroom Bsmt | - | 3 Pc Bath, Sauna |

| XXXXXXXX | XXX XX, XXXX |
XXXX XXX XXXX |
$XXX,XXX |
| XXX XX, XXXX |
XXXXXX XXX XXXX |
$XXX,XXX |
| XXXXXXXX XXXX | XXX XX, XXXX | $865,000 XXX XXXX |
| XXXXXXXX XXXXXX | XXX XX, XXXX | $865,000 XXX XXXX |

Echo Place Public School
Elementary: PublicSt. Peter School
Elementary: CatholicOnondaga-Brant Public School
Elementary: PublicHoly Cross School
Elementary: CatholicNotre Dame School
Elementary: CatholicWoodman-Cainsville School
Elementary: PublicSt. Mary Catholic Learning Centre
Secondary: CatholicGrand Erie Learning Alternatives
Secondary: PublicTollgate Technological Skills Centre Secondary School
Secondary: PublicPauline Johnson Collegiate and Vocational School
Secondary: PublicNorth Park Collegiate and Vocational School
Secondary: PublicBrantford Collegiate Institute and Vocational School
Secondary: Public
