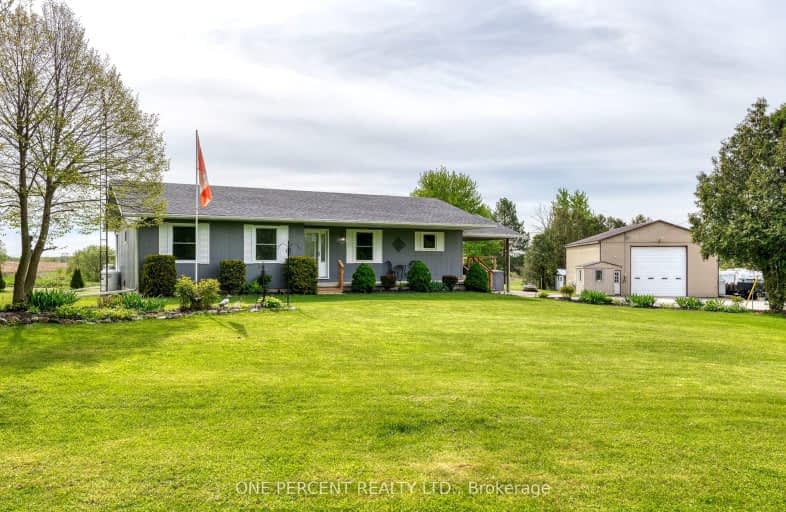Sold on Aug 06, 2024
Note: Property is not currently for sale or for rent.

-
Type: Detached
-
Style: Bungalow-Raised
-
Size: 1100 sqft
-
Lot Size: 233.49 x 512.69 Feet
-
Age: 31-50 years
-
Taxes: $4,274 per year
-
Days on Site: 90 Days
-
Added: May 08, 2024 (3 months on market)
-
Updated:
-
Last Checked: 1 month ago
-
MLS®#: X8319132
-
Listed By: One percent realty ltd.
Welcome to 137 Harley Road featuring a stunning Bungalow, amazing shop, and additional oversized utility shed are all situated on a 1.93 acre beautifully treed and landscaped lot with lots of yard to enjoy! This larger-than-it-looks meticulously maintained home boasts over 2,250 sq feet of living space between both levels, with 3 bedrooms and 2 bathrooms on the main floor. It is move-in ready and quality renovated throughout! Features include: Main floor laundry, main floor office area, custom fitness room on the lower level, oversized Recroom (wired for 7.2 surround sound) with custom mantle and multi-colour linear electric fireplace. Culligan water and R/O drinking water systems, a Generac Whole-Home generator, central vac, maintenance-free stainless steel gutter guards and much more. Appliances are 1 year old. SAVE ON HEATING! This home is heated and cooled with a traditional furnace in conjunction with a heat pump system. A new large covered deck is great for large family gatherings or just sitting out with your morning coffee enjoying the birds and wildlife. A detached 35ft x 50ft heated and air conditioned workshop with power door, work area, bonus room and second-level storage awaits your hobbies, collections or small business. In addition, a bonus 20x50 utility shed is great for storage or working on a variety of projects. RSA. 139 Harley Road Sold Seperately as a Building Lot.
Property Details
Facts for 137 Harley Road, Brant
Status
Days on Market: 90
Last Status: Sold
Sold Date: Aug 06, 2024
Closed Date: Sep 30, 2024
Expiry Date: Aug 08, 2024
Sold Price: $1,129,000
Unavailable Date: Aug 09, 2024
Input Date: May 08, 2024
Property
Status: Sale
Property Type: Detached
Style: Bungalow-Raised
Size (sq ft): 1100
Age: 31-50
Area: Brant
Community: Burford
Availability Date: Flexible
Assessment Amount: $404,000
Assessment Year: 2023
Inside
Bedrooms: 3
Bathrooms: 2
Kitchens: 1
Rooms: 7
Den/Family Room: Yes
Air Conditioning: Central Air
Fireplace: Yes
Laundry Level: Main
Washrooms: 2
Building
Basement: Finished
Basement 2: Full
Heat Type: Heat Pump
Heat Source: Propane
Exterior: Wood
Elevator: N
Energy Certificate: N
Green Verification Status: N
Water Supply Type: Drilled Well
Water Supply: Well
Physically Handicapped-Equipped: N
Special Designation: Unknown
Other Structures: Workshop
Retirement: N
Parking
Garage Spaces: 10
Garage Type: Detached
Covered Parking Spaces: 10
Total Parking Spaces: 20
Fees
Tax Year: 2023
Tax Legal Description: PT LT 12 CON 9 BURFORD AS IN A322836; COUNTY OF BRANT
Taxes: $4,274
Highlights
Feature: Hospital
Feature: Lake/Pond
Feature: Level
Feature: Library
Feature: Park
Feature: Place Of Worship
Land
Cross Street: Middle Townline Rd 2
Municipality District: Brant
Fronting On: South
Parcel Number: 320130021
Parcel of Tied Land: N
Pool: None
Sewer: Septic
Lot Depth: 512.69 Feet
Lot Frontage: 233.49 Feet
Acres: .50-1.99
Rooms
Room details for 137 Harley Road, Brant
| Type | Dimensions | Description |
|---|---|---|
| Kitchen Main | 2.97 x 3.89 | |
| Dining Main | 2.97 x 4.57 | |
| Living Main | 4.11 x 5.79 | |
| Office Main | 2.29 x 2.77 | |
| Bathroom Main | - | 3 Pc Bath |
| Br Main | 2.92 x 3.53 | |
| Br Main | 3.05 x 3.53 | |
| Prim Bdrm Main | 3.53 x 4.06 | |
| Bathroom Main | - | 4 Pc Bath |
| Rec Bsmt | 8.25 x 9.30 | |
| Exercise Bsmt | 3.12 x 7.44 | |
| Utility Bsmt | 2.95 x 3.17 |
| XXXXXXXX | XXX XX, XXXX |
XXXX XXX XXXX |
$X,XXX,XXX |
| XXX XX, XXXX |
XXXXXX XXX XXXX |
$X,XXX,XXX | |
| XXXXXXXX | XXX XX, XXXX |
XXXXXXX XXX XXXX |
|
| XXX XX, XXXX |
XXXXXX XXX XXXX |
$X,XXX,XXX | |
| XXXXXXXX | XXX XX, XXXX |
XXXX XXX XXXX |
$X,XXX,XXX |
| XXX XX, XXXX |
XXXXXX XXX XXXX |
$XXX,XXX |
| XXXXXXXX XXXX | XXX XX, XXXX | $1,129,000 XXX XXXX |
| XXXXXXXX XXXXXX | XXX XX, XXXX | $1,129,900 XXX XXXX |
| XXXXXXXX XXXXXXX | XXX XX, XXXX | XXX XXXX |
| XXXXXXXX XXXXXX | XXX XX, XXXX | $1,129,900 XXX XXXX |
| XXXXXXXX XXXX | XXX XX, XXXX | $1,040,000 XXX XXXX |
| XXXXXXXX XXXXXX | XXX XX, XXXX | $949,000 XXX XXXX |
Car-Dependent
- Almost all errands require a car.
Somewhat Bikeable
- Most errands require a car.

Oakland-Scotland Public School
Elementary: PublicBlessed Sacrament School
Elementary: CatholicTeeterville Public School
Elementary: PublicCobblestone Elementary School
Elementary: PublicBurford District Elementary School
Elementary: PublicEmily Stowe Public School
Elementary: PublicTollgate Technological Skills Centre Secondary School
Secondary: PublicDelhi District Secondary School
Secondary: PublicParis District High School
Secondary: PublicSt John's College
Secondary: CatholicBrantford Collegiate Institute and Vocational School
Secondary: PublicAssumption College School School
Secondary: Catholic

