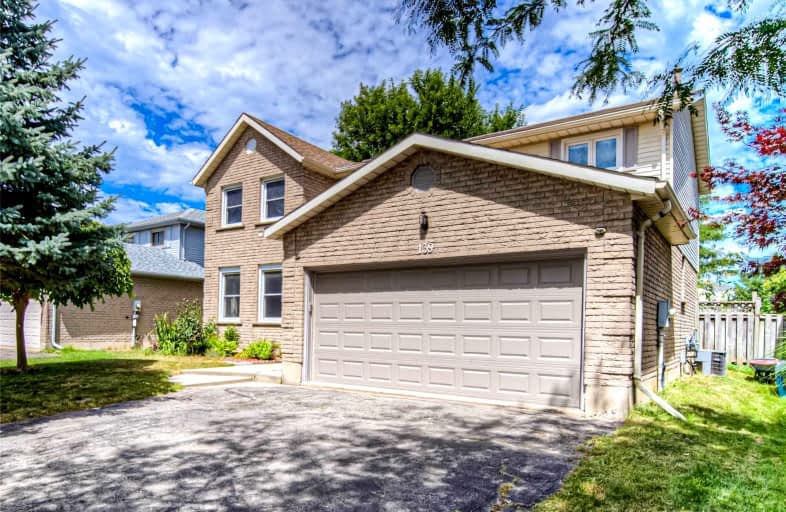Sold on Sep 05, 2022
Note: Property is not currently for sale or for rent.

-
Type: Detached
-
Style: 2-Storey
-
Size: 1500 sqft
-
Lot Size: 50.2 x 109.91 Feet
-
Age: 31-50 years
-
Taxes: $4,323 per year
-
Days on Site: 20 Days
-
Added: Aug 16, 2022 (2 weeks on market)
-
Updated:
-
Last Checked: 1 month ago
-
MLS®#: X5733883
-
Listed By: Royal lepage premium one realty, brokerage
Calling Home To The Remarkable 139 Viscount Rd In The Desirable Lynden Hills Community Of Brantford. The Property Offers You With 4 Spacious Bedrooms, 3 Washrooms, A Humongous Rec Room In The Finished Basement, 50' Lot Front With Diligently Looked After Backyard. With 4 Minutes Drive To Major Highway 403, Walking Distance To Parks, Brantwood Farm, Great Neighbors And Schools Make It A Perfect Place To Grow Your Family.
Extras
Freshly Painted, Large Relaxing Deck, Plenty Of Storage Space, Potential Gym Room. Inclusion: Washer, Dryer, Dishwasher, Fridge, Stove, All Window Coverings, Water Softner. Hot Water Tank Is Rental ($17.46) Exclusion: Gazebo (Negotiable)
Property Details
Facts for 139 Viscount Road, Brant
Status
Days on Market: 20
Last Status: Sold
Sold Date: Sep 05, 2022
Closed Date: Sep 28, 2022
Expiry Date: Nov 16, 2022
Sold Price: $732,500
Unavailable Date: Sep 05, 2022
Input Date: Aug 16, 2022
Property
Status: Sale
Property Type: Detached
Style: 2-Storey
Size (sq ft): 1500
Age: 31-50
Area: Brant
Community: Brantford Twp
Availability Date: Flexible
Inside
Bedrooms: 4
Bathrooms: 3
Kitchens: 1
Rooms: 8
Den/Family Room: Yes
Air Conditioning: Central Air
Fireplace: No
Washrooms: 3
Building
Basement: Finished
Basement 2: Full
Heat Type: Forced Air
Heat Source: Gas
Exterior: Brick
Water Supply: Municipal
Special Designation: Unknown
Parking
Driveway: Pvt Double
Garage Spaces: 2
Garage Type: Attached
Covered Parking Spaces: 2
Total Parking Spaces: 4
Fees
Tax Year: 2022
Tax Legal Description: Plan 1698 Lot 78
Taxes: $4,323
Highlights
Feature: Park
Feature: Place Of Worship
Feature: Public Transit
Feature: Rec Centre
Feature: School
Land
Cross Street: Viscount Road
Municipality District: Brant
Fronting On: South
Pool: None
Sewer: Sewers
Lot Depth: 109.91 Feet
Lot Frontage: 50.2 Feet
Rooms
Room details for 139 Viscount Road, Brant
| Type | Dimensions | Description |
|---|---|---|
| Living Main | 3.04 x 8.68 | |
| Kitchen Main | 3.16 x 4.84 | |
| Family Main | 2.77 x 5.30 | |
| Laundry Main | 2.65 x 2.77 | |
| Bathroom Main | 1.52 x 1.52 | |
| Prim Bdrm 2nd | 3.26 x 5.63 | |
| 2nd Br 2nd | 2.43 x 3.53 | |
| 3rd Br 2nd | 3.13 x 3.56 | |
| 4th Br 2nd | 2.43 x 3.50 | |
| Bathroom 2nd | 2.34 x 2.16 | |
| Bathroom 2nd | 2.13 x 2.16 | |
| Rec Bsmt | 4.63 x 7.04 |
| XXXXXXXX | XXX XX, XXXX |
XXXX XXX XXXX |
$XXX,XXX |
| XXX XX, XXXX |
XXXXXX XXX XXXX |
$XXX,XXX |
| XXXXXXXX XXXX | XXX XX, XXXX | $732,500 XXX XXXX |
| XXXXXXXX XXXXXX | XXX XX, XXXX | $599,000 XXX XXXX |

Resurrection School
Elementary: CatholicCedarland Public School
Elementary: PublicBranlyn Community School
Elementary: PublicBrier Park Public School
Elementary: PublicNotre Dame School
Elementary: CatholicBanbury Heights School
Elementary: PublicSt. Mary Catholic Learning Centre
Secondary: CatholicGrand Erie Learning Alternatives
Secondary: PublicTollgate Technological Skills Centre Secondary School
Secondary: PublicPauline Johnson Collegiate and Vocational School
Secondary: PublicSt John's College
Secondary: CatholicNorth Park Collegiate and Vocational School
Secondary: Public

