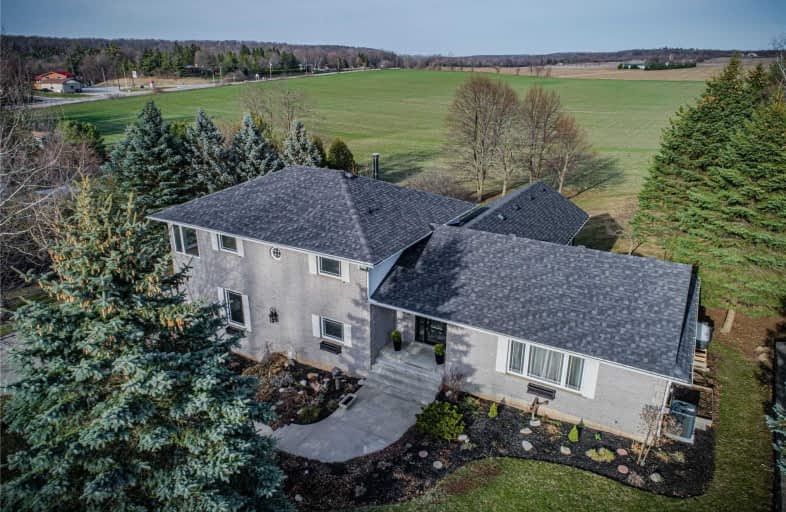Sold on Apr 07, 2021
Note: Property is not currently for sale or for rent.

-
Type: Detached
-
Style: Sidesplit 5
-
Size: 2500 sqft
-
Lot Size: 154.2 x 204.55 Feet
-
Age: 16-30 years
-
Taxes: $5,159 per year
-
Days on Site: 3 Days
-
Added: Apr 04, 2021 (3 days on market)
-
Updated:
-
Last Checked: 1 month ago
-
MLS®#: X5179582
-
Listed By: Exp realty, brokerage
Click On Virtual Tour...Custom Built, W/ 4200 Sqft Living Space,3/4 Acres. 5 Bedrms, 4 Bathrms. Surrounded By Greenspace And Mature Landscaping, Riverside Trails, Fishing, And Kayaking, Within Walking Distance, But Yet, With All Major Retailers And Amenities Just Mere Minutes Away. Large, Bright, Entertainment Style Family Kitchen, With A Large Island, A Breakfast Bar, Master Bedrm W/ 5-Pce Ensuite, Large Deck W/ Jacuzzi
Extras
Kitchen: Stainless Steel( Stove, Dishwasher) Fridge, Main Floor Clothing Washer & Dryer, Elf, Window Coverings, Basement 2nd Set Clothing Washer & Dryer As Is. Water Pump (2017) Septic Tank Cleaned & New Ac (2020)
Property Details
Facts for 14 Princess Street, Brant
Status
Days on Market: 3
Last Status: Sold
Sold Date: Apr 07, 2021
Closed Date: Jun 21, 2021
Expiry Date: Jun 11, 2021
Sold Price: $1,300,000
Unavailable Date: Apr 07, 2021
Input Date: Apr 05, 2021
Property
Status: Sale
Property Type: Detached
Style: Sidesplit 5
Size (sq ft): 2500
Age: 16-30
Area: Brant
Community: South Dumfries
Availability Date: Immediate
Inside
Bedrooms: 3
Bedrooms Plus: 2
Bathrooms: 4
Kitchens: 1
Rooms: 14
Den/Family Room: Yes
Air Conditioning: Central Air
Fireplace: Yes
Laundry Level: Main
Central Vacuum: Y
Washrooms: 4
Building
Basement: Finished
Basement 2: Full
Heat Type: Forced Air
Heat Source: Propane
Exterior: Brick
UFFI: No
Water Supply Type: Drilled Well
Water Supply: Well
Special Designation: Unknown
Other Structures: Garden Shed
Other Structures: Workshop
Parking
Driveway: Private
Garage Spaces: 2
Garage Type: Built-In
Covered Parking Spaces: 6
Total Parking Spaces: 8
Fees
Tax Year: 2020
Tax Legal Description: Pt Lt 18, Con 6, Pt 3, 2R3551 ; South Dumfries
Taxes: $5,159
Highlights
Feature: Clear View
Feature: Park
Feature: Place Of Worship
Feature: School
Land
Cross Street: East River Rd & Glen
Municipality District: Brant
Fronting On: East
Parcel Number: 320310058
Pool: None
Sewer: Septic
Lot Depth: 204.55 Feet
Lot Frontage: 154.2 Feet
Acres: .50-1.99
Additional Media
- Virtual Tour: https://youtu.be/MxNkpZhaTbo
Rooms
Room details for 14 Princess Street, Brant
| Type | Dimensions | Description |
|---|---|---|
| Dining Main | 3.99 x 6.70 | Hardwood Floor, Fireplace |
| Sunroom Main | 4.57 x 7.13 | Hardwood Floor, Large Window |
| Kitchen Main | 3.99 x 9.80 | Eat-In Kitchen, Centre Island, Skylight |
| Breakfast Main | 3.99 x 9.80 | O/Looks Backyard, Combined W/Kitchen |
| Master 2nd | 3.50 x 5.30 | Hardwood Floor, 5 Pc Bath, W/O To Sundeck |
| 2nd Br 2nd | 3.53 x 3.99 | Hardwood Floor |
| 3rd Br 2nd | 3.53 x 3.60 | Hardwood Floor |
| Family Lower | 4.54 x 5.60 | W/I Closet |
| Office Lower | 2.16 x 3.84 | Laminate, Separate Rm |
| 4th Br Bsmt | 4.41 x 4.72 | Window, Closet |
| 5th Br Bsmt | 2.40 x 3.20 | Window, Closet |
| Great Rm Sub-Bsmt | 4.11 x 8.01 |

| XXXXXXXX | XXX XX, XXXX |
XXXX XXX XXXX |
$X,XXX,XXX |
| XXX XX, XXXX |
XXXXXX XXX XXXX |
$XXX,XXX | |
| XXXXXXXX | XXX XX, XXXX |
XXXX XXX XXXX |
$X,XXX,XXX |
| XXX XX, XXXX |
XXXXXX XXX XXXX |
$X,XXX,XXX |
| XXXXXXXX XXXX | XXX XX, XXXX | $1,300,000 XXX XXXX |
| XXXXXXXX XXXXXX | XXX XX, XXXX | $999,888 XXX XXXX |
| XXXXXXXX XXXX | XXX XX, XXXX | $1,030,000 XXX XXXX |
| XXXXXXXX XXXXXX | XXX XX, XXXX | $1,099,000 XXX XXXX |

W Ross Macdonald Deaf Blind Elementary School
Elementary: ProvincialW Ross Macdonald Provincial School for Elementary
Elementary: ProvincialGlen Morris Central Public School
Elementary: PublicSt Gregory Catholic Elementary School
Elementary: CatholicSt Andrew's Public School
Elementary: PublicTait Street Public School
Elementary: PublicW Ross Macdonald Deaf Blind Secondary School
Secondary: ProvincialW Ross Macdonald Provincial Secondary School
Secondary: ProvincialSouthwood Secondary School
Secondary: PublicParis District High School
Secondary: PublicGlenview Park Secondary School
Secondary: PublicMonsignor Doyle Catholic Secondary School
Secondary: Catholic
