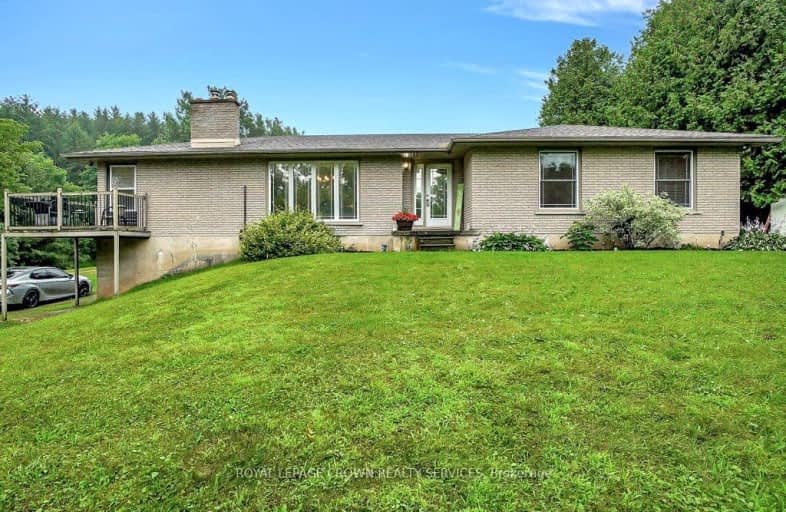Car-Dependent
- Almost all errands require a car.
0
/100
Somewhat Bikeable
- Almost all errands require a car.
22
/100

W Ross Macdonald Deaf Blind Elementary School
Elementary: Provincial
3.95 km
W Ross Macdonald Provincial School for Elementary
Elementary: Provincial
3.95 km
St Francis Catholic Elementary School
Elementary: Catholic
5.62 km
St Vincent de Paul Catholic Elementary School
Elementary: Catholic
5.39 km
Holy Spirit Catholic Elementary School
Elementary: Catholic
4.95 km
Moffat Creek Public School
Elementary: Public
5.32 km
W Ross Macdonald Deaf Blind Secondary School
Secondary: Provincial
3.95 km
W Ross Macdonald Provincial Secondary School
Secondary: Provincial
3.95 km
Southwood Secondary School
Secondary: Public
7.02 km
Glenview Park Secondary School
Secondary: Public
5.58 km
Galt Collegiate and Vocational Institute
Secondary: Public
8.25 km
Monsignor Doyle Catholic Secondary School
Secondary: Catholic
4.81 km


