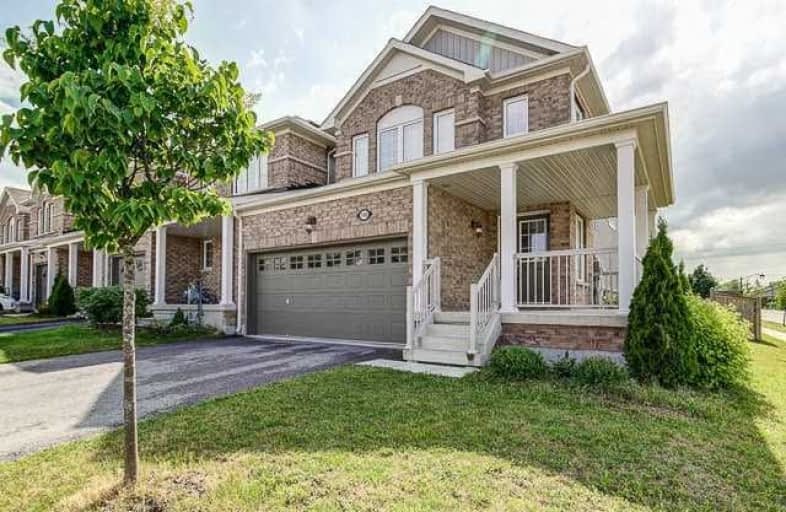Sold on Jul 04, 2018
Note: Property is not currently for sale or for rent.

-
Type: Link
-
Style: 2-Storey
-
Lot Size: 36 x 106 Feet
-
Age: No Data
-
Taxes: $3,813 per year
-
Days on Site: 20 Days
-
Added: Sep 07, 2019 (2 weeks on market)
-
Updated:
-
Last Checked: 1 month ago
-
MLS®#: X4162481
-
Listed By: Sutton group quantum realty inc., brokerage
Don't Miss Your Chance To Own This Stunning Home Filled With Incredible Upgrades. Custom Hardwood Floors Installed Throughout, Gorgeous Stained Wood Stair Case, Granite Counter In Kitchen With Upgraded Samsung Kitchen Appl. And Gas Fireplace! Extra Windows Installed By The Builder Allow Lots Of Natural Light To Fill This Home! In The Basement There Is A Rough In For Bathroom (Huge Upgrade) And Some Framing! Close Proximity To Universities And The Highway!
Extras
Include: Fridge, Stove, Dishwasher, Microwave, All Elfs, Garage Door Remote, Existing Window Coverings, Light Fixtures. Exclude: Washer & Dryer. Thousands Of Dollars Spent On Appliances, Hardwood Floor And Basement Upgrades!
Property Details
Facts for 148 Thomas Avenue, Brant
Status
Days on Market: 20
Last Status: Sold
Sold Date: Jul 04, 2018
Closed Date: Aug 17, 2018
Expiry Date: Oct 31, 2018
Sold Price: $490,000
Unavailable Date: Jul 04, 2018
Input Date: Jun 14, 2018
Property
Status: Sale
Property Type: Link
Style: 2-Storey
Area: Brant
Community: Brantford Twp
Availability Date: Tba
Inside
Bedrooms: 4
Bathrooms: 3
Kitchens: 1
Rooms: 7
Den/Family Room: No
Air Conditioning: Central Air
Fireplace: Yes
Laundry Level: Main
Washrooms: 3
Building
Basement: Unfinished
Heat Type: Forced Air
Heat Source: Gas
Exterior: Brick
Water Supply: Municipal
Special Designation: Unknown
Parking
Driveway: Private
Garage Spaces: 2
Garage Type: Attached
Covered Parking Spaces: 2
Total Parking Spaces: 6
Fees
Tax Year: 2017
Tax Legal Description: Plan 2M1912 Pt Blk 102 Rp 2R7605 Part 1
Taxes: $3,813
Land
Cross Street: Brennan/Garden
Municipality District: Brant
Fronting On: North
Pool: None
Sewer: Sewers
Lot Depth: 106 Feet
Lot Frontage: 36 Feet
Lot Irregularities: Irreg
Acres: < .50
Zoning: Res
Additional Media
- Virtual Tour: realtoronestopshop.dreamhosters.com/tours/148ThomasAve/VT
Rooms
Room details for 148 Thomas Avenue, Brant
| Type | Dimensions | Description |
|---|---|---|
| Kitchen Main | 2.74 x 2.46 | Granite Counter, Stainless Steel Appl, B/I Dishwasher |
| Living Main | 3.05 x 5.85 | Hardwood Floor, Fireplace, W/O To Yard |
| Dining Main | 2.74 x 4.23 | Hardwood Floor |
| Master Upper | 4.87 x 4.20 | Hardwood Floor, 4 Pc Ensuite, Large Closet |
| 2nd Br Upper | 2.80 x 2.98 | Broadloom, O/Looks Frontyard, Closet |
| 3rd Br Upper | 3.78 x 2.80 | Broadloom, O/Looks Frontyard, Closet |
| 4th Br Upper | 4.14 x 3.04 | Broadloom, Closet |
| Laundry Main | - |
| XXXXXXXX | XXX XX, XXXX |
XXXX XXX XXXX |
$XXX,XXX |
| XXX XX, XXXX |
XXXXXX XXX XXXX |
$XXX,XXX |
| XXXXXXXX XXXX | XXX XX, XXXX | $490,000 XXX XXXX |
| XXXXXXXX XXXXXX | XXX XX, XXXX | $495,000 XXX XXXX |

Echo Place Public School
Elementary: PublicSt. Peter School
Elementary: CatholicOnondaga-Brant Public School
Elementary: PublicHoly Cross School
Elementary: CatholicKing George School
Elementary: PublicWoodman-Cainsville School
Elementary: PublicSt. Mary Catholic Learning Centre
Secondary: CatholicGrand Erie Learning Alternatives
Secondary: PublicTollgate Technological Skills Centre Secondary School
Secondary: PublicPauline Johnson Collegiate and Vocational School
Secondary: PublicNorth Park Collegiate and Vocational School
Secondary: PublicBrantford Collegiate Institute and Vocational School
Secondary: Public

