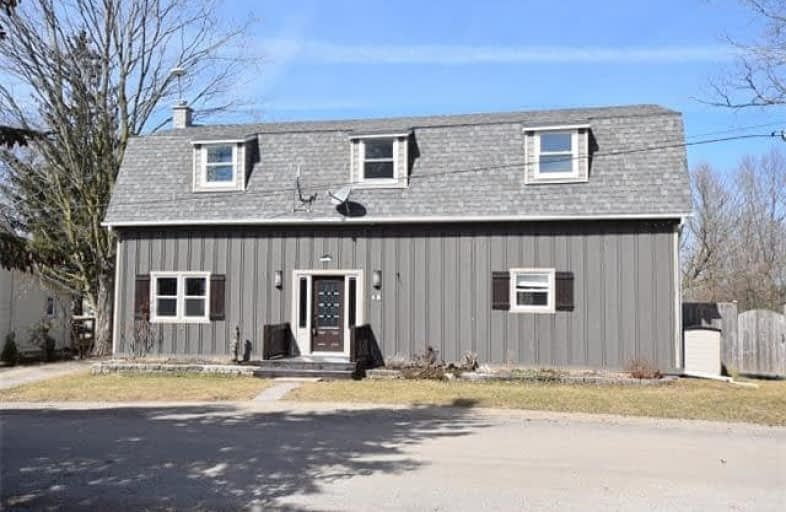Sold on Apr 12, 2018
Note: Property is not currently for sale or for rent.

-
Type: Detached
-
Style: 2-Storey
-
Size: 2500 sqft
-
Lot Size: 132 x 285 Feet
-
Age: No Data
-
Taxes: $3,184 per year
-
Days on Site: 21 Days
-
Added: Sep 07, 2019 (3 weeks on market)
-
Updated:
-
Last Checked: 1 month ago
-
MLS®#: X4074206
-
Listed By: Re/max twin city realty inc., brokerage
1 Acre With Beautiful Home Offering 5 Bedrooms, 2 Bathrooms & Backing Onto Ravine. This Family Home Offers 2560 Sq Feet, Built With Character & Charm & An Excellent Open Concept Floor Plan. The Main Level Offers A Large Living Room With Gas Fireplace, Dining Room, Kitchen With Large Walk In Pantry, Island & Eat-In Area. The Bonus Family Room, Bathroom & Laundry Complete This Level. 5 Bedrooms & 1 Bath Upstairs, Truly Unique Home.
Extras
**Interboard Listing: Brantford Regional Real Estate Board**
Property Details
Facts for 15 Burlington Street, Brant
Status
Days on Market: 21
Last Status: Sold
Sold Date: Apr 12, 2018
Closed Date: May 18, 2018
Expiry Date: Jun 30, 2018
Sold Price: $592,000
Unavailable Date: Apr 12, 2018
Input Date: Mar 22, 2018
Property
Status: Sale
Property Type: Detached
Style: 2-Storey
Size (sq ft): 2500
Area: Brant
Community: Paris
Availability Date: May 18,2018
Assessment Amount: $329,000
Assessment Year: 2018
Inside
Bedrooms: 5
Bathrooms: 2
Kitchens: 1
Rooms: 6
Den/Family Room: Yes
Air Conditioning: Central Air
Fireplace: Yes
Laundry Level: Main
Washrooms: 2
Building
Basement: Part Bsmt
Heat Type: Forced Air
Heat Source: Gas
Exterior: Board/Batten
Exterior: Vinyl Siding
Water Supply: Well
Special Designation: Unknown
Other Structures: Garden Shed
Parking
Driveway: Private
Garage Type: None
Covered Parking Spaces: 3
Total Parking Spaces: 3
Fees
Tax Year: 2017
Tax Legal Description: Plan 82 Blk K Lot 7 Lot 241 Con 1 Pt Lot 1 Rp 2R48
Taxes: $3,184
Highlights
Feature: Cul De Sac
Land
Cross Street: Harrisburg Road
Municipality District: Brant
Fronting On: North
Parcel Number: 320350164
Pool: Abv Grnd
Sewer: Septic
Lot Depth: 285 Feet
Lot Frontage: 132 Feet
Acres: .50-1.99
Zoning: Residential
Additional Media
- Virtual Tour: http://www.myvisuallistings.com/vtnb/257734
Rooms
Room details for 15 Burlington Street, Brant
| Type | Dimensions | Description |
|---|---|---|
| Living Ground | 3.78 x 5.28 | Gas Fireplace |
| Dining Ground | 3.78 x 4.52 | |
| Kitchen Ground | 4.09 x 4.39 | |
| Pantry Ground | 4.19 x 3.00 | |
| Family Ground | 2.90 x 5.18 | |
| Laundry Ground | 2.95 x 3.66 | |
| Master 2nd | 3.48 x 5.38 | |
| 2nd Br 2nd | 3.48 x 4.83 | |
| 3rd Br 2nd | 3.48 x 4.83 | |
| 4th Br 2nd | 4.27 x 4.90 | |
| 5th Br 2nd | 3.96 x 4.90 |
| XXXXXXXX | XXX XX, XXXX |
XXXX XXX XXXX |
$XXX,XXX |
| XXX XX, XXXX |
XXXXXX XXX XXXX |
$XXX,XXX |
| XXXXXXXX XXXX | XXX XX, XXXX | $592,000 XXX XXXX |
| XXXXXXXX XXXXXX | XXX XX, XXXX | $599,900 XXX XXXX |

Resurrection School
Elementary: CatholicCedarland Public School
Elementary: PublicBranlyn Community School
Elementary: PublicNotre Dame School
Elementary: CatholicSt George-German Public School
Elementary: PublicBanbury Heights School
Elementary: PublicW Ross Macdonald Deaf Blind Secondary School
Secondary: ProvincialW Ross Macdonald Provincial Secondary School
Secondary: ProvincialGrand Erie Learning Alternatives
Secondary: PublicTollgate Technological Skills Centre Secondary School
Secondary: PublicPauline Johnson Collegiate and Vocational School
Secondary: PublicNorth Park Collegiate and Vocational School
Secondary: Public

