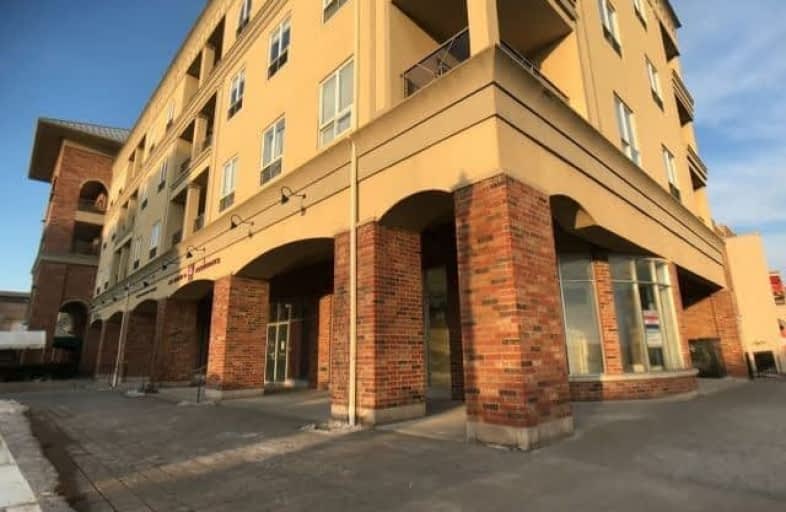Sold on Mar 03, 2019
Note: Property is not currently for sale or for rent.

-
Type: Condo Apt
-
Style: Apartment
-
Size: 700 sqft
-
Pets: Restrict
-
Age: 11-15 years
-
Taxes: $2,178 per year
-
Maintenance Fees: 287.06 /mo
-
Days on Site: 4 Days
-
Added: Feb 27, 2019 (4 days on market)
-
Updated:
-
Last Checked: 1 month ago
-
MLS®#: X4368992
-
Listed By: Purplebricks, brokerage
Much Desired Condo In Harmony Square. Only Steps To All That Downtown Has To Offer Including Laurier University, The New Ymca Community Center And More. This Unit Is Spacious With Balcony And Includes Laundry Hooks Up In Unit. Building Includes Controlled Entrance.
Property Details
Facts for 311-150 Colborne Street, Brant
Status
Days on Market: 4
Last Status: Sold
Sold Date: Mar 03, 2019
Closed Date: May 09, 2019
Expiry Date: Jun 26, 2019
Sold Price: $196,000
Unavailable Date: Mar 03, 2019
Input Date: Feb 27, 2019
Property
Status: Sale
Property Type: Condo Apt
Style: Apartment
Size (sq ft): 700
Age: 11-15
Area: Brant
Community: Brantford Twp
Availability Date: Flex
Inside
Bedrooms: 1
Bathrooms: 1
Kitchens: 1
Rooms: 4
Den/Family Room: No
Patio Terrace: Encl
Unit Exposure: North
Air Conditioning: Central Air
Fireplace: No
Laundry Level: Main
Central Vacuum: N
Ensuite Laundry: Yes
Washrooms: 1
Building
Stories: 3
Basement: None
Heat Type: Forced Air
Heat Source: Gas
Exterior: Brick
Exterior: Stucco/Plaster
Special Designation: Unknown
Parking
Parking Included: No
Garage Type: None
Parking Designation: None
Parking Features: None
Locker
Locker: None
Fees
Tax Year: 2018
Taxes Included: No
Building Insurance Included: Yes
Cable Included: No
Central A/C Included: Yes
Common Elements Included: Yes
Heating Included: No
Hydro Included: No
Water Included: Yes
Taxes: $2,178
Land
Cross Street: Brant & Colborne
Municipality District: Brant
Condo
Condo Registry Office: BSCC
Condo Corp#: 90
Property Management: G3 Magmum Property Solutions
Rooms
Room details for 311-150 Colborne Street, Brant
| Type | Dimensions | Description |
|---|---|---|
| Master Main | 2.95 x 3.56 | |
| Dining Main | 2.95 x 3.05 | |
| Kitchen Main | 2.79 x 4.67 | |
| Living Main | 3.15 x 4.27 |
| XXXXXXXX | XXX XX, XXXX |
XXXX XXX XXXX |
$XXX,XXX |
| XXX XX, XXXX |
XXXXXX XXX XXXX |
$XXX,XXX |
| XXXXXXXX XXXX | XXX XX, XXXX | $196,000 XXX XXXX |
| XXXXXXXX XXXXXX | XXX XX, XXXX | $199,900 XXX XXXX |

Graham Bell-Victoria Public School
Elementary: PublicCentral Public School
Elementary: PublicÉÉC Sainte-Marguerite-Bourgeoys-Brantfrd
Elementary: CatholicPrincess Elizabeth Public School
Elementary: PublicMajor Ballachey Public School
Elementary: PublicAgnes Hodge Public School
Elementary: PublicSt. Mary Catholic Learning Centre
Secondary: CatholicGrand Erie Learning Alternatives
Secondary: PublicPauline Johnson Collegiate and Vocational School
Secondary: PublicSt John's College
Secondary: CatholicNorth Park Collegiate and Vocational School
Secondary: PublicBrantford Collegiate Institute and Vocational School
Secondary: Public

