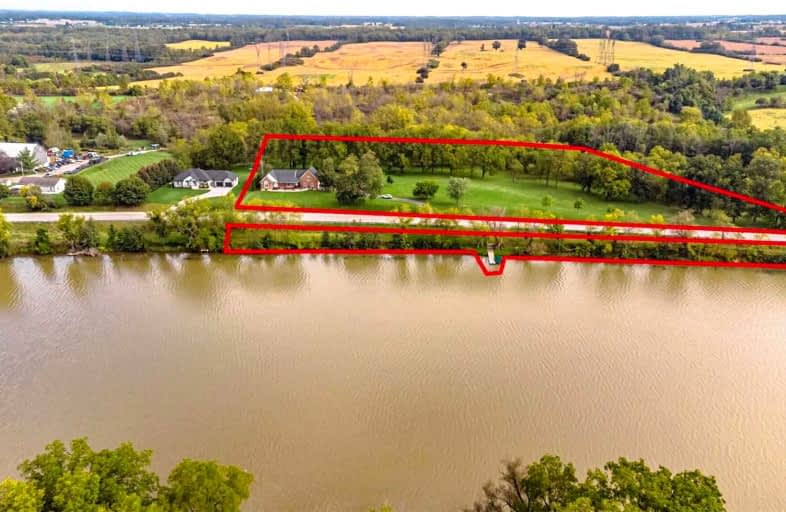Sold on Jan 03, 2022
Note: Property is not currently for sale or for rent.

-
Type: Detached
-
Style: Bungalow
-
Size: 2500 sqft
-
Lot Size: 807.25 x 457 Feet
-
Age: 16-30 years
-
Taxes: $6,317 per year
-
Days on Site: 102 Days
-
Added: Sep 23, 2021 (3 months on market)
-
Updated:
-
Last Checked: 1 month ago
-
MLS®#: X5380620
-
Listed By: Scott benson real estate inc., brokerage
Incredible 4.4 Acre Waterfront Property Situated On The Banks Of The Grand River Just Minutes Away From The City. This Spacious 5 Bdrm Bungalow Features Vaulted Ceilings, A Modern Kitchen, An Oversized Master Retreat Including A Spa-Like Ensuite, Large Principle Rooms, And A Fully Finished Bsmt With A Billiard Room And Extra Bdms. Outside You'll Find A Huge Back Deck For Entertaining, A Hot Tub And A Wrap Around Front Porch With Amazing River Views.
Extras
Inclusions: All Appliances, Window Coverings, Hot Tub, Electronic Light Fixtures
Property Details
Facts for 1520 High Way 54 West, Brant
Status
Days on Market: 102
Last Status: Sold
Sold Date: Jan 03, 2022
Closed Date: Mar 31, 2022
Expiry Date: Jan 16, 2022
Sold Price: $1,990,000
Unavailable Date: Jan 03, 2022
Input Date: Sep 23, 2021
Property
Status: Sale
Property Type: Detached
Style: Bungalow
Size (sq ft): 2500
Age: 16-30
Area: Brant
Community: Brantford Twp
Availability Date: 30-59
Assessment Amount: $636,000
Assessment Year: 2016
Inside
Bedrooms: 3
Bedrooms Plus: 2
Bathrooms: 4
Kitchens: 1
Kitchens Plus: 1
Rooms: 7
Den/Family Room: Yes
Air Conditioning: Central Air
Fireplace: Yes
Laundry Level: Lower
Central Vacuum: N
Washrooms: 4
Utilities
Electricity: Yes
Gas: Yes
Cable: Yes
Telephone: Yes
Building
Basement: Finished
Basement 2: Full
Heat Type: Forced Air
Heat Source: Gas
Exterior: Brick
Elevator: N
UFFI: No
Energy Certificate: N
Green Verification Status: N
Water Supply Type: Cistern
Water Supply: Other
Special Designation: Unknown
Retirement: N
Parking
Driveway: Front Yard
Garage Spaces: 2
Garage Type: Attached
Covered Parking Spaces: 4
Total Parking Spaces: 6
Fees
Tax Year: 2021
Tax Legal Description: Part Of Lots 85 And 86, River Range, Onandaga Des
Taxes: $6,317
Highlights
Feature: Park
Feature: River/Stream
Feature: Wooded/Treed
Land
Cross Street: Hald/Onon Twn Ln
Municipality District: Brant
Fronting On: North
Parcel Number: 322370096
Pool: None
Sewer: Septic
Lot Depth: 457 Feet
Lot Frontage: 807.25 Feet
Acres: 2-4.99
Zoning: Agricultural/Nat
Waterfront: Direct
Additional Media
- Virtual Tour: https://tourwizard.net/1520-brant-county-highway-54--caledonia-/nb/
Rooms
Room details for 1520 High Way 54 West, Brant
| Type | Dimensions | Description |
|---|---|---|
| Br Main | 3.76 x 4.01 | |
| Prim Bdrm Main | 4.06 x 5.23 | |
| Kitchen Main | 3.78 x 5.26 | |
| Living Main | 4.17 x 5.18 | |
| Dining Main | 4.32 x 5.49 | |
| Bathroom Main | - | 4 Pc Ensuite |
| Bathroom Main | - | 2 Pc Bath |
| Bathroom 2nd | - | 3 Pc Bath |
| Br 2nd | 4.14 x 5.13 | |
| Br Bsmt | - | 4 Pc Bath |
| Br Bsmt | 4.01 x 3.96 | |
| Br Bsmt | 3.06 x 4.09 |
| XXXXXXXX | XXX XX, XXXX |
XXXX XXX XXXX |
$X,XXX,XXX |
| XXX XX, XXXX |
XXXXXX XXX XXXX |
$X,XXX,XXX |
| XXXXXXXX XXXX | XXX XX, XXXX | $1,990,000 XXX XXXX |
| XXXXXXXX XXXXXX | XXX XX, XXXX | $2,199,000 XXX XXXX |

St. Patrick's School
Elementary: CatholicOneida Central Public School
Elementary: PublicCaledonia Centennial Public School
Elementary: PublicNotre Dame Catholic Elementary School
Elementary: CatholicMount Hope Public School
Elementary: PublicRiver Heights School
Elementary: PublicHagersville Secondary School
Secondary: PublicMcKinnon Park Secondary School
Secondary: PublicSir Allan MacNab Secondary School
Secondary: PublicBishop Tonnos Catholic Secondary School
Secondary: CatholicAncaster High School
Secondary: PublicSt. Thomas More Catholic Secondary School
Secondary: Catholic

