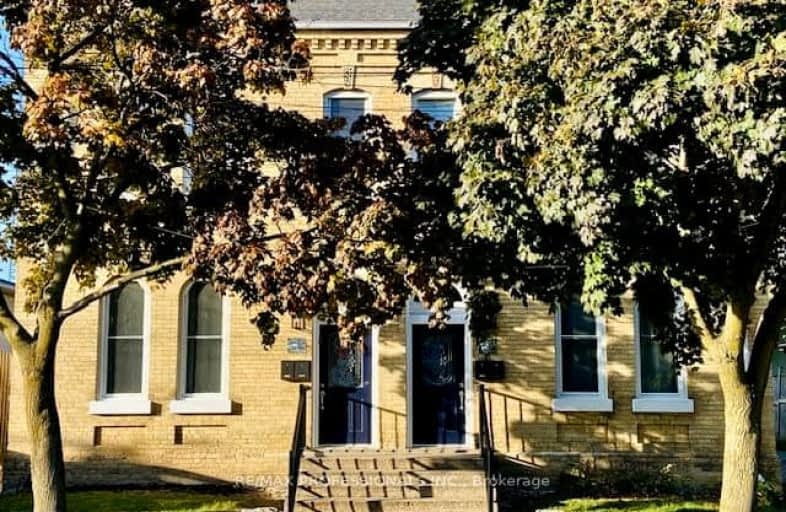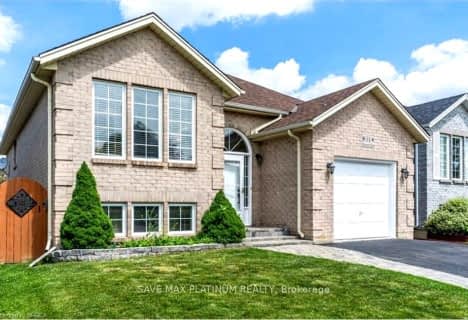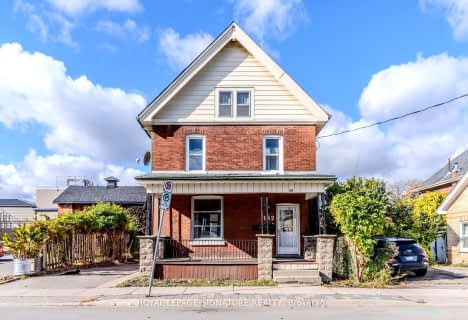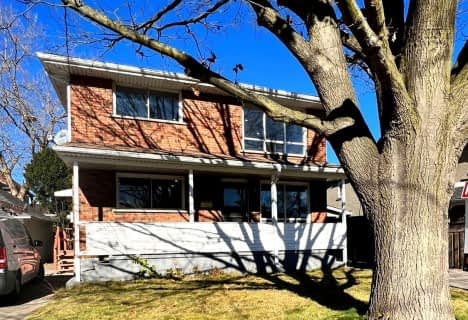Walker's Paradise
- Daily errands do not require a car.
Very Bikeable
- Most errands can be accomplished on bike.

Graham Bell-Victoria Public School
Elementary: PublicCentral Public School
Elementary: PublicPrincess Elizabeth Public School
Elementary: PublicHoly Cross School
Elementary: CatholicMajor Ballachey Public School
Elementary: PublicKing George School
Elementary: PublicSt. Mary Catholic Learning Centre
Secondary: CatholicGrand Erie Learning Alternatives
Secondary: PublicPauline Johnson Collegiate and Vocational School
Secondary: PublicSt John's College
Secondary: CatholicNorth Park Collegiate and Vocational School
Secondary: PublicBrantford Collegiate Institute and Vocational School
Secondary: Public-
Darling Park
0.33km -
Brant Crossing Skateboard Park
Brantford ON 0.86km -
Brantford Parks & Recreation
1 Sherwood Dr, Brantford ON N3T 1N3 1.36km
-
HSBC ATM
7 Charlotte St, Brantford ON N3T 5W7 0.24km -
TD Canada Trust Branch and ATM
70 Market St, Brantford ON N3T 2Z7 0.44km -
TD Canada Trust ATM
70 Market St, Brantford ON N3T 2Z7 0.45km










