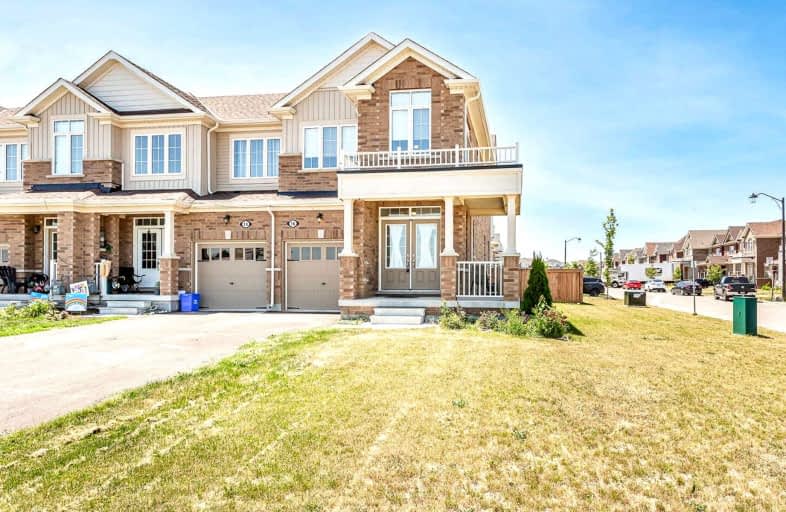Removed on Aug 09, 2022
Note: Property is not currently for sale or for rent.

-
Type: Att/Row/Twnhouse
-
Style: 2-Storey
-
Size: 1500 sqft
-
Lot Size: 36 x 43 Feet
-
Age: 0-5 years
-
Taxes: $3,382 per year
-
Days on Site: 47 Days
-
Added: Jun 23, 2022 (1 month on market)
-
Updated:
-
Last Checked: 1 month ago
-
MLS®#: X5671267
-
Listed By: Ipro realty ltd., brokerage
One Of The Biggest Lockhart Corner Th On A Premium Lot. Well Maintained Good Sized 3 Bedroom, 3 Washrooms, Modern Open Concept Kitchen With Ss Appliances And Functional Island. The 2nd Floor W/Amazingly Large Master Bdrm W 5 Pce Ensuite, Large W/I Closet, Tons Of Windows For Natural Sunlight, Laundry W Large Window. Long Driveway W Beautiful Porch. Spacious Backyard. Roller Blinds All Through. Basement Unfinished Awaiting Your Creative Touch. Interboard Listing.
Extras
S/S Fridge, S/S Stove, S/S B/I Dishwasher, Front Load Washer & Dryer, All Electric Light Fixtures, Roller Blinds, Garage Door Opener
Property Details
Facts for 16 Barlow Place, Brant
Status
Days on Market: 47
Last Status: Terminated
Sold Date: May 14, 2025
Closed Date: Nov 30, -0001
Expiry Date: Sep 30, 2022
Unavailable Date: Aug 09, 2022
Input Date: Jun 23, 2022
Prior LSC: Listing with no contract changes
Property
Status: Sale
Property Type: Att/Row/Twnhouse
Style: 2-Storey
Size (sq ft): 1500
Age: 0-5
Area: Brant
Community: Paris
Availability Date: Vacant/Tbd
Inside
Bedrooms: 3
Bathrooms: 3
Kitchens: 1
Rooms: 6
Den/Family Room: No
Air Conditioning: Central Air
Fireplace: No
Washrooms: 3
Building
Basement: Full
Heat Type: Forced Air
Heat Source: Gas
Exterior: Brick
Water Supply: Municipal
Special Designation: Unknown
Parking
Driveway: Mutual
Garage Spaces: 1
Garage Type: Attached
Covered Parking Spaces: 2
Total Parking Spaces: 3
Fees
Tax Year: 2022
Tax Legal Description: Ph1 Block 178 Unit 4, Plan 2M-1939 Part 20
Taxes: $3,382
Land
Cross Street: Hartley & Barlow
Municipality District: Brant
Fronting On: East
Pool: None
Sewer: Sewers
Lot Depth: 43 Feet
Lot Frontage: 36 Feet
Additional Media
- Virtual Tour: https://tours.myvirtualhome.ca/2017877?idx=1
Rooms
Room details for 16 Barlow Place, Brant
| Type | Dimensions | Description |
|---|---|---|
| Dining Main | 3.10 x 2.60 | Open Concept, Combined W/Living |
| Kitchen Main | 3.05 x 3.02 | Stainless Steel Appl, W/O To Yard |
| Living Main | 3.84 x 5.60 | Large Closet, Open Concept, Combined W/Dining |
| Prim Bdrm 2nd | 6.70 x 3.66 | W/I Closet, 5 Pc Ensuite, Large Window |
| 2nd Br 2nd | 3.39 x 2.71 | Large Window, Large Closet |
| 3rd Br 2nd | 3.60 x 2.80 | Large Window, Large Closet |
| Laundry 2nd | - | Large Window |
| XXXXXXXX | XXX XX, XXXX |
XXXXXXX XXX XXXX |
|
| XXX XX, XXXX |
XXXXXX XXX XXXX |
$XXX,XXX | |
| XXXXXXXX | XXX XX, XXXX |
XXXX XXX XXXX |
$XXX,XXX |
| XXX XX, XXXX |
XXXXXX XXX XXXX |
$XXX,XXX |
| XXXXXXXX XXXXXXX | XXX XX, XXXX | XXX XXXX |
| XXXXXXXX XXXXXX | XXX XX, XXXX | $899,000 XXX XXXX |
| XXXXXXXX XXXX | XXX XX, XXXX | $439,990 XXX XXXX |
| XXXXXXXX XXXXXX | XXX XX, XXXX | $439,990 XXX XXXX |

Holy Family School
Elementary: CatholicParis Central Public School
Elementary: PublicGlen Morris Central Public School
Elementary: PublicSacred Heart Catholic Elementary School
Elementary: CatholicNorth Ward School
Elementary: PublicCobblestone Elementary School
Elementary: PublicW Ross Macdonald Deaf Blind Secondary School
Secondary: ProvincialW Ross Macdonald Provincial Secondary School
Secondary: ProvincialTollgate Technological Skills Centre Secondary School
Secondary: PublicParis District High School
Secondary: PublicSt John's College
Secondary: CatholicAssumption College School School
Secondary: Catholic


