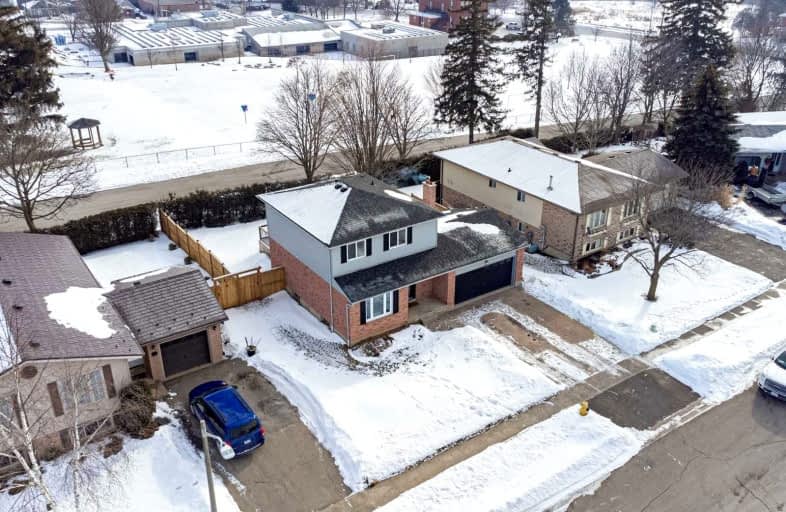
Video Tour

Corpus Christi Catholic Elementary School
Elementary: Catholic
0.83 km
H G Bernard Public School
Elementary: Public
0.62 km
Michaelle Jean Public School
Elementary: Public
1.40 km
Richmond Rose Public School
Elementary: Public
1.88 km
Crosby Heights Public School
Elementary: Public
1.42 km
Beverley Acres Public School
Elementary: Public
0.99 km
École secondaire Norval-Morrisseau
Secondary: Public
2.43 km
Jean Vanier High School
Secondary: Catholic
1.43 km
Alexander MacKenzie High School
Secondary: Public
3.39 km
Richmond Green Secondary School
Secondary: Public
2.49 km
Richmond Hill High School
Secondary: Public
1.14 km
Bayview Secondary School
Secondary: Public
2.35 km


