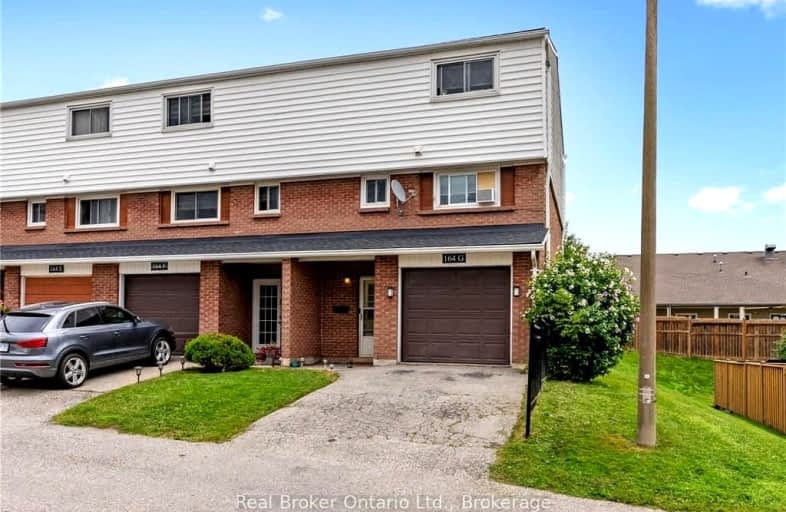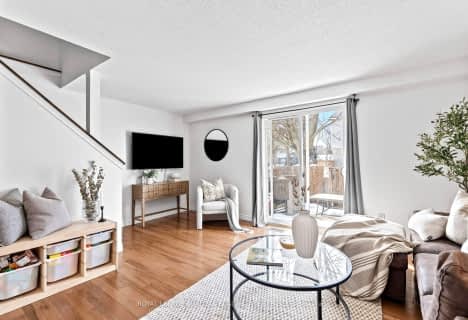Car-Dependent
- Most errands require a car.
44
/100
Somewhat Bikeable
- Most errands require a car.
49
/100

Echo Place Public School
Elementary: Public
1.63 km
Prince Charles Public School
Elementary: Public
1.48 km
Holy Cross School
Elementary: Catholic
0.80 km
Major Ballachey Public School
Elementary: Public
1.88 km
King George School
Elementary: Public
1.02 km
Woodman-Cainsville School
Elementary: Public
1.56 km
St. Mary Catholic Learning Centre
Secondary: Catholic
1.78 km
Grand Erie Learning Alternatives
Secondary: Public
0.56 km
Tollgate Technological Skills Centre Secondary School
Secondary: Public
3.81 km
Pauline Johnson Collegiate and Vocational School
Secondary: Public
1.52 km
North Park Collegiate and Vocational School
Secondary: Public
2.24 km
Brantford Collegiate Institute and Vocational School
Secondary: Public
2.70 km
-
Burnley Park
Ontario 1.68km -
Mohawk Park
Brantford ON 1.93km -
Grandwoodlands Park
2km
-
Your Neighbourhood Credit Union
7 Charlotte St (Colborne Street), Brantford ON N3T 5W7 2.16km -
TD Canada Trust ATM
70 Market St, Brantford ON N3T 2Z7 2.25km -
HODL Bitcoin ATM - Hasty Market
255 Fairview Dr, Brantford ON N3R 7E3 2.41km






