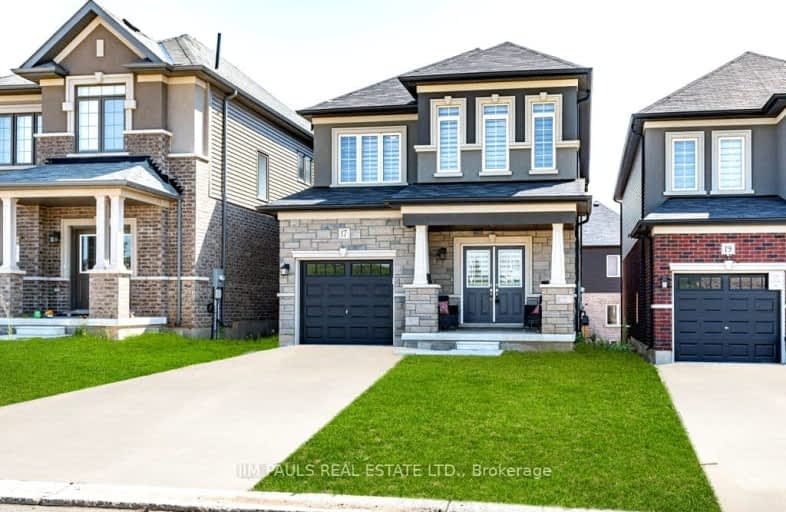Note: Property is not currently for sale or for rent.

-
Type: Detached
-
Style: 2-Storey
-
Lot Size: 30.15 x 96.4 Feet
-
Age: No Data
-
Taxes: $4,728 per year
-
Days on Site: 54 Days
-
Added: Jul 26, 2024 (1 month on market)
-
Updated:
-
Last Checked: 1 month ago
-
MLS®#: X9061639
-
Listed By: Jim pauls real estate ltd.
Bonjour, future homeowner! Nestled in the picturesque community of Scenic Ridge East in Paris, Ontario, this oh-so-pretty, two-story detached home is truly a gem (Oui Oui!). Paris, known as "Canadas prettiest little town," offers a vibrant lifestyle with its close proximity to the Grand River, beautiful hiking trails, small boutiques, and quaint restaurants that give you a taste of the local charm. Step into the spacious main level, where a large family room awaits, perfect for cozy evenings and lively gatherings. The adjacent kitchen and dining area are ideal for culinary adventures and memorable meals. The dining area boasts a patio door leading to the yard, blending indoor and outdoor living seamlessly. The kitchen is a chefs delight, featuring stunning quartz counters, a double sink, ample cabinets, and sleek stainless steel appliances. The main level also offers a welcoming foyer, a convenient 2pc powder room, and a large mudroom with direct access to the garage. Venture upstairs to discover three beautifully appointed bedrooms. The oversized primary suite, with its elegant double door entry, is your personal retreat, complete with a stunning ensuite featuring a double sink, soaker tub, and standup shower. A spacious walk-in closet adds to the luxury. The second level also includes a large laundry room with a full-size laundry tub and an additional bathroom with ensuite privileges to one of the bedrooms perfect for teenage children or guests. The basement, with its oversized windows, offers a versatile space for kids to play, set up a home gym, or be finished to add extra living space to suit your needs. To top it off, this dreamy home is located just across the street from the Brant Sports Complex. Whether its sports, fitness, or fun community events, you'll always have something exciting to do right at your doorstep. Don't miss out on the opportunity to make this stunning house your new home in the charming town of Paris, Ontario.
Property Details
Facts for 17 Hitchman Street, Brant
Status
Days on Market: 54
Last Status: Sold
Sold Date: Sep 18, 2024
Closed Date: Nov 01, 2024
Expiry Date: Dec 23, 2024
Sold Price: $765,000
Unavailable Date: Sep 19, 2024
Input Date: Jul 26, 2024
Property
Status: Sale
Property Type: Detached
Style: 2-Storey
Area: Brant
Community: Paris
Availability Date: Flexible
Inside
Bedrooms: 3
Bathrooms: 3
Kitchens: 1
Rooms: 6
Den/Family Room: Yes
Air Conditioning: Central Air
Fireplace: No
Laundry Level: Upper
Washrooms: 3
Building
Basement: Full
Basement 2: Unfinished
Heat Type: Forced Air
Heat Source: Gas
Exterior: Brick
Exterior: Vinyl Siding
Water Supply: Municipal
Special Designation: Unknown
Parking
Driveway: Private
Garage Spaces: 1
Garage Type: Attached
Covered Parking Spaces: 2
Total Parking Spaces: 3
Fees
Tax Year: 2024
Tax Legal Description: LOT 43, PLAN 2M1974 COUNTY OF BRANT
Taxes: $4,728
Land
Cross Street: Powerline Road
Municipality District: Brant
Fronting On: East
Parcel Number: 322210622
Pool: None
Sewer: Sewers
Lot Depth: 96.4 Feet
Lot Frontage: 30.15 Feet
Additional Media
- Virtual Tour: https://youriguide.com/17_hitchman_st_brant_on/
Rooms
Room details for 17 Hitchman Street, Brant
| Type | Dimensions | Description |
|---|---|---|
| Living Main | 6.30 x 3.48 | |
| Dining Main | 3.10 x 3.02 | |
| Kitchen Main | 3.43 x 3.02 | |
| Bathroom Main | 1.57 x 1.88 | 2 Pc Bath |
| Mudroom Main | 2.18 x 2.31 | |
| Prim Bdrm 2nd | 5.38 x 3.56 | W/I Closet |
| Bathroom 2nd | 2.87 x 3.23 | 5 Pc Ensuite |
| Br 2nd | 3.94 x 3.28 | |
| Br 2nd | 3.61 x 3.61 | |
| Bathroom 2nd | 1.68 x 3.28 | 4 Pc Bath |
| Laundry 2nd | 1.96 x 3.28 | |
| Other Bsmt | 13.97 x 6.65 | Unfinished |
| XXXXXXXX | XXX XX, XXXX |
XXXXXX XXX XXXX |
$XXX,XXX |
| XXXXXXXX XXXXXX | XXX XX, XXXX | $789,999 XXX XXXX |
Car-Dependent
- Almost all errands require a car.

École élémentaire publique L'Héritage
Elementary: PublicChar-Lan Intermediate School
Elementary: PublicSt Peter's School
Elementary: CatholicHoly Trinity Catholic Elementary School
Elementary: CatholicÉcole élémentaire catholique de l'Ange-Gardien
Elementary: CatholicWilliamstown Public School
Elementary: PublicÉcole secondaire publique L'Héritage
Secondary: PublicCharlottenburgh and Lancaster District High School
Secondary: PublicSt Lawrence Secondary School
Secondary: PublicÉcole secondaire catholique La Citadelle
Secondary: CatholicHoly Trinity Catholic Secondary School
Secondary: CatholicCornwall Collegiate and Vocational School
Secondary: Public

