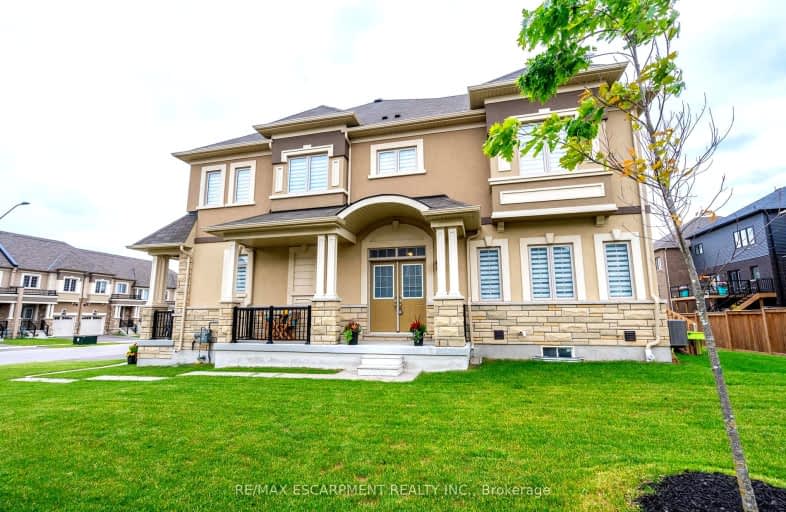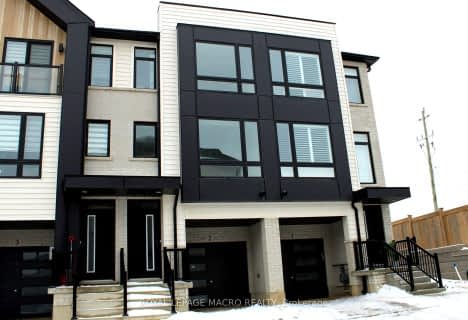Car-Dependent
- Almost all errands require a car.
18
/100
Somewhat Bikeable
- Most errands require a car.
25
/100

Holy Family School
Elementary: Catholic
3.96 km
Paris Central Public School
Elementary: Public
2.60 km
St. Theresa School
Elementary: Catholic
6.26 km
Sacred Heart Catholic Elementary School
Elementary: Catholic
6.90 km
North Ward School
Elementary: Public
3.92 km
Cobblestone Elementary School
Elementary: Public
1.34 km
Tollgate Technological Skills Centre Secondary School
Secondary: Public
7.72 km
Paris District High School
Secondary: Public
3.63 km
St John's College
Secondary: Catholic
7.68 km
North Park Collegiate and Vocational School
Secondary: Public
9.71 km
Brantford Collegiate Institute and Vocational School
Secondary: Public
9.37 km
Assumption College School School
Secondary: Catholic
8.83 km
-
Lion's Park
96 Laurel St, Paris ON N3L 3K2 2.4km -
Simply Grand Dog Park
8 Green Lane (Willow St.), Paris ON N3L 3E1 3.89km -
Perfect Scents K9
Bishopsgate Rd, Burford ON N0E 1A0 5.24km
-
BMO Bank of Montreal
68 Grand River St N, Paris ON N3L 2M2 2.46km -
Your Neighbourhood Credit Union
75 Grand River St N, Paris ON N3L 2M3 2.48km -
RBC Royal Bank
300 King George Rd (King George Road), Brantford ON N3R 5L8 8.29km














