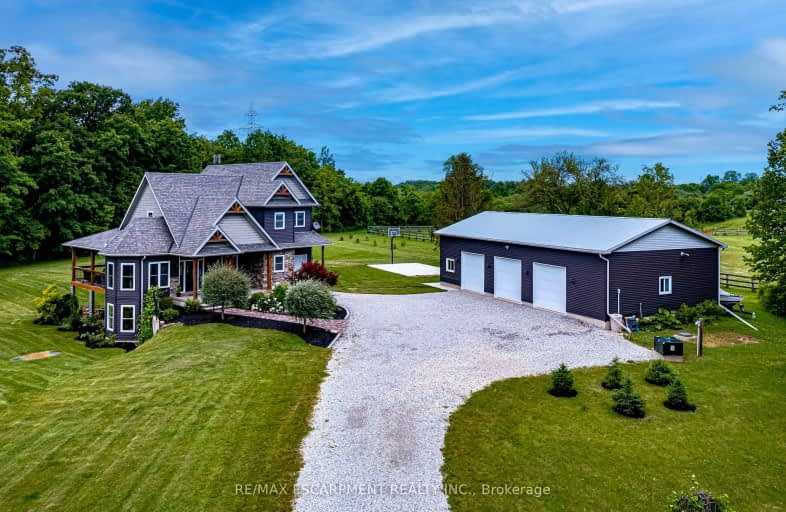Car-Dependent
- Almost all errands require a car.
Somewhat Bikeable
- Most errands require a car.

Queen's Rangers Public School
Elementary: PublicOnondaga-Brant Public School
Elementary: PublicAncaster Senior Public School
Elementary: PublicC H Bray School
Elementary: PublicSt. Joachim Catholic Elementary School
Elementary: CatholicFessenden School
Elementary: PublicHagersville Secondary School
Secondary: PublicPauline Johnson Collegiate and Vocational School
Secondary: PublicMcKinnon Park Secondary School
Secondary: PublicDundas Valley Secondary School
Secondary: PublicBishop Tonnos Catholic Secondary School
Secondary: CatholicAncaster High School
Secondary: Public-
Sammy's Family Restaurant
1-1080 Wilson Street W, Hamilton, ON L9G 3K9 9.62km -
The Argyle St Grill
345 Argyle Street S, Caledonia, ON N3W 2L7 11.81km -
The Brassie Pub
73 Wilson Street W, Ancaster, ON L9G 1N1 12.36km
-
Carluke Orchards
2194 Shaver Road S, Ancaster, ON L9G 3L1 7.05km -
Tim Horton's
1180 Highway, Unit 2, Ancaster, ON L8S 4K5 9.05km -
McDonald's
1175 Wilson St. West, Ancaster, ON L9G 0E8 9.28km
-
Orangetheory Fitness Ancaster
1191 Wilson St West, Ste 3, Ancaster, ON L9G 3K9 9.19km -
GoodLife Fitness
1096 Wilson Street W, Ancaster, ON L9G 3K9 9.57km -
Evolution Martial Art
1240 Richards Street, Ancaster, ON L9G 4V5 8.56km
-
Shoppers Drug Mart
269 Clarence Street, Brantford, ON N3R 3T6 15.02km -
Sobey’s
977 Golf Links Road, Hamilton, ON L9K 1K1 15.75km -
Terrace Hill Pharmacy
217 Terrace Hill Street, Brantford, ON N3R 1G8 16.24km
-
The Sweet Spot
Iroquois Plaza, 1721 Chiefswood, Ohsweken, ON N0A 1M0 6.82km -
Erlind's Restarant
1721 Chiefswood Road, Ohsweken, ON N0A 1M0 6.82km -
Village Cafe
1875 Fourth Line, Ohsweken, ON N0A 1M0 7.09km
-
Ancaster Town Plaza
73 Wilson Street W, Hamilton, ON L9G 1N1 12.42km -
Oakhill Marketplace
39 King George Rd, Brantford, ON N3R 5K2 16.47km -
Upper James Square
1508 Upper James Street, Hamilton, ON L9B 1K3 17.54km
-
The Hostess Frito-Lay Company
533 Tradewind Drive, Ancaster, ON L9G 4V5 8.34km -
M&M Food Market
1090 Wilson Street W, Unit E7, Ancaster, ON L9G 3K9 9.52km -
Food Basics
201 Argyle Street N, Unit 187, Caledonia, ON N3W 1K9 11.62km
-
Liquor Control Board of Ontario
233 Dundurn Street S, Hamilton, ON L8P 4K8 20.88km -
LCBO
1149 Barton Street E, Hamilton, ON L8H 2V2 25.64km -
The Beer Store
396 Elizabeth St, Burlington, ON L7R 2L6 31.9km
-
Mantis Gas Fitting
Hamilton, ON L8L 4G5 24.13km -
Barbecues Galore
3100 Harvester Road, Suite 1, Burlington, ON L7N 3W8 33.9km -
Outdoor Travel
4888 South Service Road, Beamsville, ON L0R 1B1 49.74km
-
Cineplex Cinemas Ancaster
771 Golf Links Road, Ancaster, ON L9G 3K9 15.17km -
Galaxy Cinemas Brantford
300 King George Road, Brantford, ON N3R 5L8 17.5km -
The Westdale
1014 King Street West, Hamilton, ON L8S 1L4 20.66km
-
Hamilton Public Library
100 Mohawk Road W, Hamilton, ON L9C 1W1 19.4km -
H.G. Thode Library
1280 Main Street W, Hamilton, ON L8S 19.64km -
Mills Memorial Library
1280 Main Street W, Hamilton, ON L8S 4L8 20.04km
-
St Peter's Residence
125 Av Redfern, Hamilton, ON L9C 7W9 18.15km -
McMaster Children's Hospital
1200 Main Street W, Hamilton, ON L8N 3Z5 19.59km -
St Joseph's Hospital
50 Charlton Avenue E, Hamilton, ON L8N 4A6 21.76km
-
Lafortune Park
Caledonia ON 7.78km -
James Smith Park
Garner Rd. W., Ancaster ON L9G 5E4 11.09km -
Orchard Park
Brantford ON N3S 4L2 11.31km
-
President's Choice Financial ATM
221 Argyle St S, Caledonia ON N3W 1K7 11.78km -
BMO Bank of Montreal
11 Sinclair Blvd, Brantford ON N3S 7X6 12.11km -
TD Bank Financial Group
98 Wilson St W, Ancaster ON L9G 1N3 12.15km


