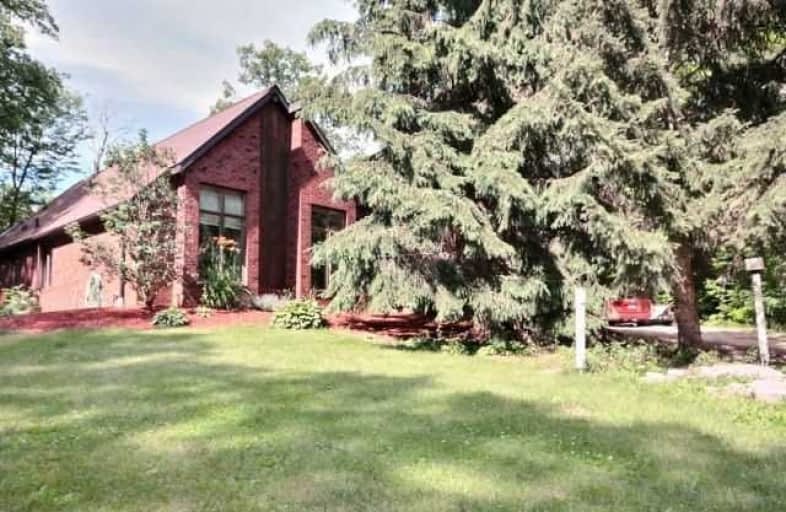Sold on Nov 18, 2017
Note: Property is not currently for sale or for rent.

-
Type: Detached
-
Style: Bungalow
-
Size: 2500 sqft
-
Lot Size: 1.48 x 0 Acres
-
Age: No Data
-
Taxes: $6,140 per year
-
Days on Site: 131 Days
-
Added: Sep 07, 2019 (4 months on market)
-
Updated:
-
Last Checked: 1 month ago
-
MLS®#: X3867599
-
Listed By: Comfree commonsense network, brokerage
Country Property 15 Minutes From Brantford Shopping, Schools And Sports Centers And Ancaster Shopping. 25 Minutes To Downtown Hamilton. 3 Bedrooms Plus Office. 3 Bathrooms On Main Floor (3, 4 And 5 Piece). Approx. 900 Sq. Ft. Deck Across Back Of House. Geothermic Heating/Air Conditioning System. 2 Finished Fireplaces On Main Floor, 1 Roughed-In In Basement
Property Details
Facts for 178 No 6 School Road, Brant
Status
Days on Market: 131
Last Status: Sold
Sold Date: Nov 18, 2017
Closed Date: Mar 01, 2018
Expiry Date: Jan 09, 2018
Sold Price: $742,500
Unavailable Date: Nov 18, 2017
Input Date: Jul 10, 2017
Property
Status: Sale
Property Type: Detached
Style: Bungalow
Size (sq ft): 2500
Area: Brant
Community: Brantford Twp
Availability Date: 60_90
Inside
Bedrooms: 3
Bathrooms: 3
Kitchens: 1
Rooms: 12
Den/Family Room: Yes
Air Conditioning: Central Air
Fireplace: Yes
Laundry Level: Main
Central Vacuum: Y
Washrooms: 3
Building
Basement: Unfinished
Heat Type: Heat Pump
Heat Source: Grnd Srce
Exterior: Brick
Water Supply: Well
Special Designation: Unknown
Parking
Driveway: Other
Garage Spaces: 2
Garage Type: Built-In
Covered Parking Spaces: 5
Total Parking Spaces: 7
Fees
Tax Year: 2017
Tax Legal Description: Pt Lts 17 & 18, Con 3, W Of Fairchilds Creek, Onon
Taxes: $6,140
Land
Cross Street: County Rd 18/No. 6 S
Municipality District: Brant
Fronting On: North
Pool: Abv Grnd
Sewer: Septic
Lot Frontage: 1.48 Acres
Acres: .50-1.99
Rooms
Room details for 178 No 6 School Road, Brant
| Type | Dimensions | Description |
|---|---|---|
| 2nd Br Main | 3.33 x 3.51 | |
| 3rd Br Main | 3.30 x 3.99 | |
| Dining Main | 3.96 x 4.06 | |
| Family Main | 4.09 x 5.94 | |
| Laundry Main | 2.49 x 2.90 | |
| Living Main | 4.09 x 7.62 | |
| Master Main | 3.71 x 6.38 | |
| Office Main | 3.53 x 4.19 | |
| Kitchen Main | 3.96 x 5.44 |
| XXXXXXXX | XXX XX, XXXX |
XXXX XXX XXXX |
$XXX,XXX |
| XXX XX, XXXX |
XXXXXX XXX XXXX |
$XXX,XXX |
| XXXXXXXX XXXX | XXX XX, XXXX | $742,500 XXX XXXX |
| XXXXXXXX XXXXXX | XXX XX, XXXX | $749,000 XXX XXXX |

Echo Place Public School
Elementary: PublicSt. Peter School
Elementary: CatholicOnondaga-Brant Public School
Elementary: PublicBellview Public School
Elementary: PublicJean Vanier Catholic Elementary School
Elementary: CatholicWoodman-Cainsville School
Elementary: PublicSt. Mary Catholic Learning Centre
Secondary: CatholicGrand Erie Learning Alternatives
Secondary: PublicPauline Johnson Collegiate and Vocational School
Secondary: PublicNorth Park Collegiate and Vocational School
Secondary: PublicBrantford Collegiate Institute and Vocational School
Secondary: PublicAssumption College School School
Secondary: Catholic

