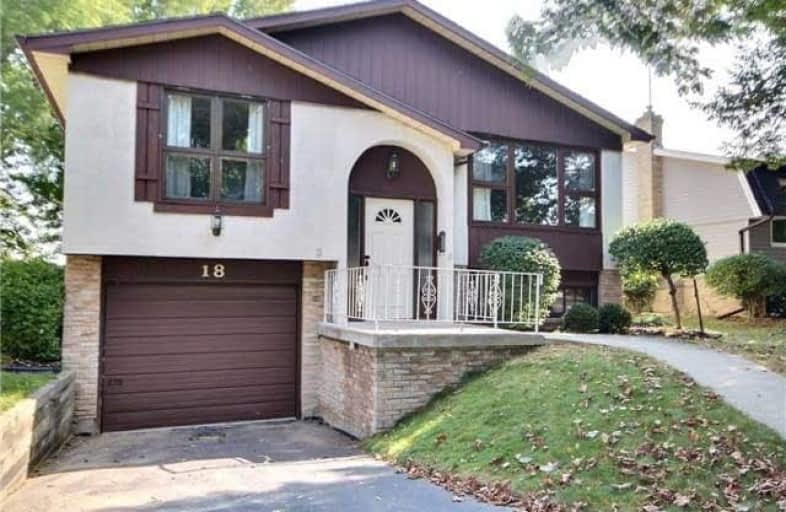Sold on Sep 29, 2017
Note: Property is not currently for sale or for rent.

-
Type: Detached
-
Style: Bungalow-Raised
-
Size: 1100 sqft
-
Lot Size: 50 x 110 Feet
-
Age: No Data
-
Taxes: $3,608 per year
-
Days on Site: 1 Days
-
Added: Sep 07, 2019 (1 day on market)
-
Updated:
-
Last Checked: 1 month ago
-
MLS®#: X3941737
-
Listed By: Comfree commonsense network, brokerage
Charming Raised Bungalow Backs Onto A Large Green Space In One Of The Most Sought After Neighbourhoods In North Brantford.Within Walking Distance Of Cedarland Elementary School.Gorgeous Mature Maple Tree In Backyard And Front Provide Privacy.New Roof Shingles In 2010,Gas Furnace And A/C In 2010,Electrical Panel And Wiring Updated In 2016.This Home Boasts Of Deep Closets,Large Windows,And No Backyard Neighbours.
Property Details
Facts for 18 Beechwood Avenue, Brant
Status
Days on Market: 1
Last Status: Sold
Sold Date: Sep 29, 2017
Closed Date: Nov 13, 2017
Expiry Date: Mar 27, 2018
Sold Price: $324,000
Unavailable Date: Sep 29, 2017
Input Date: Sep 29, 2017
Property
Status: Sale
Property Type: Detached
Style: Bungalow-Raised
Size (sq ft): 1100
Area: Brant
Community: Brantford Twp
Availability Date: 15_30
Inside
Bedrooms: 3
Bedrooms Plus: 1
Bathrooms: 2
Kitchens: 1
Rooms: 7
Den/Family Room: Yes
Air Conditioning: Central Air
Fireplace: Yes
Laundry Level: Lower
Central Vacuum: N
Washrooms: 2
Building
Basement: Finished
Heat Type: Other
Heat Source: Gas
Exterior: Alum Siding
Water Supply: Municipal
Special Designation: Unknown
Parking
Driveway: Private
Garage Spaces: 1
Garage Type: Built-In
Covered Parking Spaces: 1
Total Parking Spaces: 2
Fees
Tax Year: 2017
Tax Legal Description: Lt 93, Pl 1381 ; Brantford City
Taxes: $3,608
Land
Cross Street: Beechwood Ave
Municipality District: Brant
Fronting On: East
Pool: None
Sewer: Sewers
Lot Depth: 110 Feet
Lot Frontage: 50 Feet
Rooms
Room details for 18 Beechwood Avenue, Brant
| Type | Dimensions | Description |
|---|---|---|
| 2nd Br Main | 2.62 x 3.81 | |
| 3rd Br Main | 2.79 x 3.61 | |
| Dining Main | 3.51 x 3.78 | |
| Family Main | 3.61 x 5.33 | |
| Kitchen Main | 3.51 x 3.66 | |
| Living Main | 3.81 x 5.33 | |
| Master Main | 4.42 x 3.53 | |
| 4th Br Bsmt | 2.87 x 3.40 |
| XXXXXXXX | XXX XX, XXXX |
XXXX XXX XXXX |
$XXX,XXX |
| XXX XX, XXXX |
XXXXXX XXX XXXX |
$XXX,XXX |
| XXXXXXXX XXXX | XXX XX, XXXX | $324,000 XXX XXXX |
| XXXXXXXX XXXXXX | XXX XX, XXXX | $325,000 XXX XXXX |

St. Patrick School
Elementary: CatholicResurrection School
Elementary: CatholicCentennial-Grand Woodlands School
Elementary: PublicSt. Leo School
Elementary: CatholicCedarland Public School
Elementary: PublicBrier Park Public School
Elementary: PublicSt. Mary Catholic Learning Centre
Secondary: CatholicGrand Erie Learning Alternatives
Secondary: PublicTollgate Technological Skills Centre Secondary School
Secondary: PublicSt John's College
Secondary: CatholicNorth Park Collegiate and Vocational School
Secondary: PublicBrantford Collegiate Institute and Vocational School
Secondary: Public

