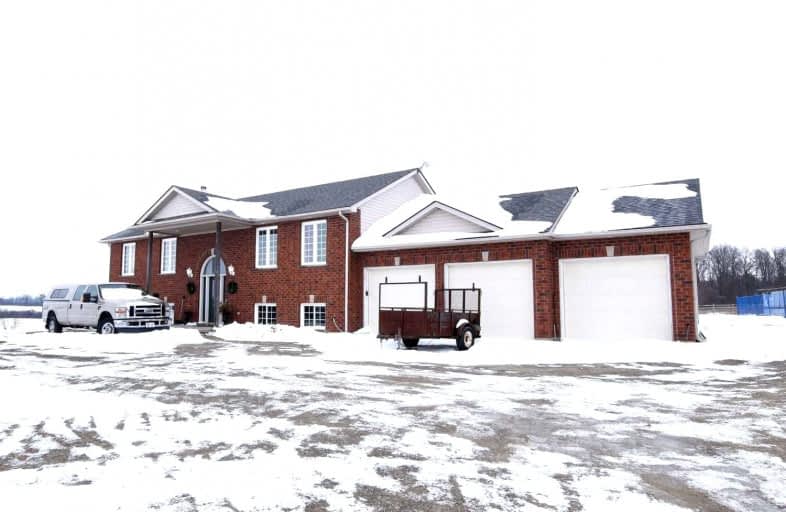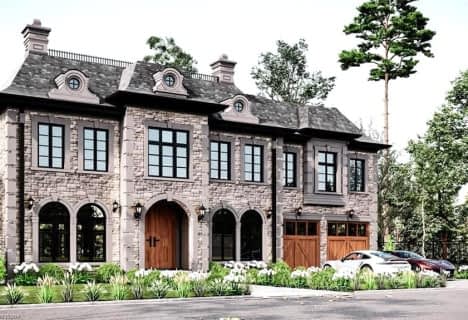Sold on Feb 14, 2022
Note: Property is not currently for sale or for rent.

-
Type: Detached
-
Style: Bungalow-Raised
-
Size: 1500 sqft
-
Lot Size: 675 x 672.22 Feet
-
Age: 16-30 years
-
Taxes: $3,824 per year
-
Days on Site: 25 Days
-
Added: Jan 20, 2022 (3 weeks on market)
-
Updated:
-
Last Checked: 1 month ago
-
MLS®#: X5477039
-
Listed By: Apex results realty inc., brokerage
Remarkable Custom Built Quality Home On 25 Acre Lot W. Possible Development Potential. Zoning Is "A" But Neighbouring Lots Are "Rr" Allowing For Rural Residential Estate Lots. Spacious, Bright Raised Ranch Feat. Gorgeous Hardwood & Crown Moulding On Main Lvl. Primary Bedroom W. 5 Pc Ensuite (Shower Not Complete), Dbl Closets & Access To Main Lvl Laundry. Beautiful Kitchen With Breakfast Nook Overlooking Two Tier Deck And Farm Property. Superb Windows On
Extras
Lower Lvl Allow Plenty Of Light. Consider In-Law Suite As The Kitchen Is Already In Place. Walk-Up To Oversized 3 Car Garage. Plenty Of Storage. Two Stall Stable With Addn'l Storage + Small Greenhouse. Drilled Well Tested Often And Septic.
Property Details
Facts for 188 Old Onondaga Road East, Brant
Status
Days on Market: 25
Last Status: Sold
Sold Date: Feb 14, 2022
Closed Date: Sep 15, 2022
Expiry Date: Jul 31, 2022
Sold Price: $2,300,000
Unavailable Date: Feb 14, 2022
Input Date: Jan 20, 2022
Prior LSC: Listing with no contract changes
Property
Status: Sale
Property Type: Detached
Style: Bungalow-Raised
Size (sq ft): 1500
Age: 16-30
Area: Brant
Community: Brantford Twp
Availability Date: Flexible
Assessment Amount: $385,000
Assessment Year: 2016
Inside
Bedrooms: 3
Bathrooms: 2
Kitchens: 2
Rooms: 7
Den/Family Room: No
Air Conditioning: Central Air
Fireplace: Yes
Washrooms: 2
Utilities
Electricity: Yes
Gas: No
Building
Basement: Full
Basement 2: Part Fin
Heat Type: Forced Air
Heat Source: Propane
Exterior: Brick
Exterior: Vinyl Siding
Water Supply Type: Drilled Well
Water Supply: Well
Special Designation: Unknown
Other Structures: Barn
Other Structures: Greenhouse
Parking
Driveway: Front Yard
Garage Spaces: 3
Garage Type: Attached
Covered Parking Spaces: 5
Total Parking Spaces: 8
Fees
Tax Year: 2021
Tax Legal Description: Pt Lt 11 Con 2 W/S Fairchilds Creek Onondaga As In
Taxes: $3,824
Land
Cross Street: 403 S - Garden - Old
Municipality District: Brant
Fronting On: East
Parcel Number: 322300053
Pool: None
Sewer: Septic
Lot Depth: 672.22 Feet
Lot Frontage: 675 Feet
Lot Irregularities: 675' X 672' X 2011' X
Acres: 25-49.99
Farm: Mixed Use
Waterfront: None
Additional Media
- Virtual Tour: http://www.venturehomes.ca/trebtour.asp?tourid=63159
Rooms
Room details for 188 Old Onondaga Road East, Brant
| Type | Dimensions | Description |
|---|---|---|
| Living Main | 4.65 x 5.79 | Crown Moulding, Hardwood Floor |
| Dining Main | 3.66 x 4.04 | Crown Moulding, Hardwood Floor |
| Kitchen Main | 2.87 x 3.35 | |
| Breakfast Main | 3.35 x 4.09 | |
| Br Main | 3.96 x 4.70 | Crown Moulding, Hardwood Floor |
| 2nd Br Main | 3.05 x 3.48 | Crown Moulding, Hardwood Floor |
| 3rd Br Main | 3.05 x 3.48 | Crown Moulding, Hardwood Floor |
| Foyer Main | 1.83 x 2.13 | |
| Laundry Main | 2.51 x 1.80 | |
| Utility Bsmt | 4.88 x 9.14 | |
| Kitchen Bsmt | - | |
| Utility Bsmt | 6.10 x 9.14 |
| XXXXXXXX | XXX XX, XXXX |
XXXX XXX XXXX |
$X,XXX,XXX |
| XXX XX, XXXX |
XXXXXX XXX XXXX |
$X,XXX,XXX |
| XXXXXXXX XXXX | XXX XX, XXXX | $2,300,000 XXX XXXX |
| XXXXXXXX XXXXXX | XXX XX, XXXX | $2,747,000 XXX XXXX |

Echo Place Public School
Elementary: PublicSt. Peter School
Elementary: CatholicOnondaga-Brant Public School
Elementary: PublicHoly Cross School
Elementary: CatholicMajor Ballachey Public School
Elementary: PublicWoodman-Cainsville School
Elementary: PublicSt. Mary Catholic Learning Centre
Secondary: CatholicGrand Erie Learning Alternatives
Secondary: PublicPauline Johnson Collegiate and Vocational School
Secondary: PublicSt John's College
Secondary: CatholicNorth Park Collegiate and Vocational School
Secondary: PublicBrantford Collegiate Institute and Vocational School
Secondary: Public- 5 bath
- 4 bed
- 5000 sqft
5 West Harris Road, Brant, Ontario • N3T 5L4 • Brantford Twp



