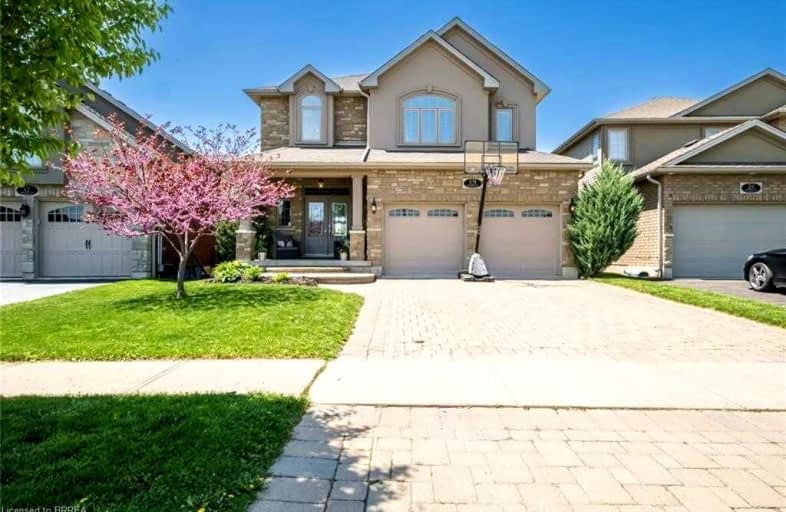Sold on Jun 15, 2022
Note: Property is not currently for sale or for rent.

-
Type: Detached
-
Style: 2-Storey
-
Size: 2000 sqft
-
Lot Size: 37 x 115 Feet
-
Age: 6-15 years
-
Taxes: $5,845 per year
-
Days on Site: 20 Days
-
Added: May 26, 2022 (2 weeks on market)
-
Updated:
-
Last Checked: 1 month ago
-
MLS®#: X5638438
-
Listed By: Royal lepage action realty brokerage
Stunning 4 Bed, 4 Bath Executive Home W/High End Finishes, Backs Onto Open Green Space. Loaded W/ Upgrade. Covered Frt Porch Leads To Double Dr Entry, 2 Sty Ceiling Welcomes You To Tiled Foyer. Open Concept Design Of Living, Sitting And Dining Spaces W.Hardwood Floors, Gas Fireplace, Pot Lighting, Lots Of Windows Allow You To Take In Panoramic Views Or From Trex Deck Off Dining Area. Gourmet Kitchen W/Quartz Counters, Large Island, Built In Appliances.
Extras
Massive Master Bdrm W/Gas Fireplace, W/I Closet, Spa-Like Ensuite On 2nd Level. Lower Level Has Rec Room W/Gas Fp, 4th Bdrm, Cold Cellar, Storage Spaces Plus Garden Dr Walkout To Stone Patio & Fenced Yard.**Brantford Regional R. E. Board**
Property Details
Facts for 19 Heath Street, Brant
Status
Days on Market: 20
Last Status: Sold
Sold Date: Jun 15, 2022
Closed Date: Aug 11, 2022
Expiry Date: Aug 26, 2022
Sold Price: $1,001,500
Unavailable Date: Jun 15, 2022
Input Date: May 30, 2022
Property
Status: Sale
Property Type: Detached
Style: 2-Storey
Size (sq ft): 2000
Age: 6-15
Area: Brant
Community: Brantford Twp
Availability Date: Flexible
Inside
Bedrooms: 4
Bathrooms: 4
Kitchens: 1
Rooms: 76
Den/Family Room: No
Air Conditioning: Central Air
Fireplace: Yes
Laundry Level: Main
Washrooms: 4
Utilities
Electricity: Yes
Gas: Yes
Cable: Available
Telephone: Available
Building
Basement: Finished
Basement 2: Full
Heat Type: Forced Air
Heat Source: Gas
Exterior: Brick
Exterior: Stone
Elevator: N
UFFI: No
Water Supply: Municipal
Special Designation: Unknown
Parking
Driveway: Pvt Double
Garage Spaces: 2
Garage Type: Attached
Covered Parking Spaces: 2
Total Parking Spaces: 4
Fees
Tax Year: 2021
Tax Legal Description: Lot 24, Plan 2M-1903, T/W Ease As In A411379, City
Taxes: $5,845
Highlights
Feature: Grnbelt/Cons
Feature: Place Of Worship
Feature: Public Transit
Feature: School
Feature: School Bus Route
Land
Cross Street: Mcguiness Drive
Municipality District: Brant
Fronting On: West
Parcel Number: 320740962
Pool: None
Sewer: Sewers
Lot Depth: 115 Feet
Lot Frontage: 37 Feet
Acres: < .50
Zoning: R1C
Rooms
Room details for 19 Heath Street, Brant
| Type | Dimensions | Description |
|---|---|---|
| Living Main | 3.66 x 4.57 | Hardwood Floor, Open Concept, Fireplace |
| Bathroom Main | - | 2 Pc Bath, Tile Floor |
| Dining Main | 3.66 x 4.27 | Hardwood Floor, Open Concept, W/O To Deck |
| Kitchen Main | 3.51 x 3.96 | Tile Floor, Open Concept, Pantry |
| Sitting Main | 3.35 x 7.01 | |
| Laundry Main | 1.65 x 3.35 | Tile Floor |
| Loft 2nd | 3.05 x 3.05 | Hardwood Floor, Open Concept |
| Prim Bdrm 2nd | 4.04 x 6.10 | Hardwood Floor, W/I Closet, 4 Pc Ensuite |
| Br 2nd | 3.61 x 5.18 | Hardwood Floor |
| 2nd Br 2nd | 3.15 x 3.35 | Hardwood Floor |
| Rec Lower | 3.35 x 8.23 | |
| 3rd Br Lower | 3.66 x 4.57 |
| XXXXXXXX | XXX XX, XXXX |
XXXX XXX XXXX |
$X,XXX,XXX |
| XXX XX, XXXX |
XXXXXX XXX XXXX |
$XXX,XXX |
| XXXXXXXX XXXX | XXX XX, XXXX | $1,001,500 XXX XXXX |
| XXXXXXXX XXXXXX | XXX XX, XXXX | $999,900 XXX XXXX |

École élémentaire catholique Curé-Labrosse
Elementary: CatholicChar-Lan Intermediate School
Elementary: PublicIona Academy
Elementary: CatholicHoly Trinity Catholic Elementary School
Elementary: CatholicÉcole élémentaire catholique de l'Ange-Gardien
Elementary: CatholicWilliamstown Public School
Elementary: PublicSt Matthew Catholic Secondary School
Secondary: CatholicÉcole secondaire publique L'Héritage
Secondary: PublicCharlottenburgh and Lancaster District High School
Secondary: PublicSt Lawrence Secondary School
Secondary: PublicÉcole secondaire catholique La Citadelle
Secondary: CatholicHoly Trinity Catholic Secondary School
Secondary: Catholic

