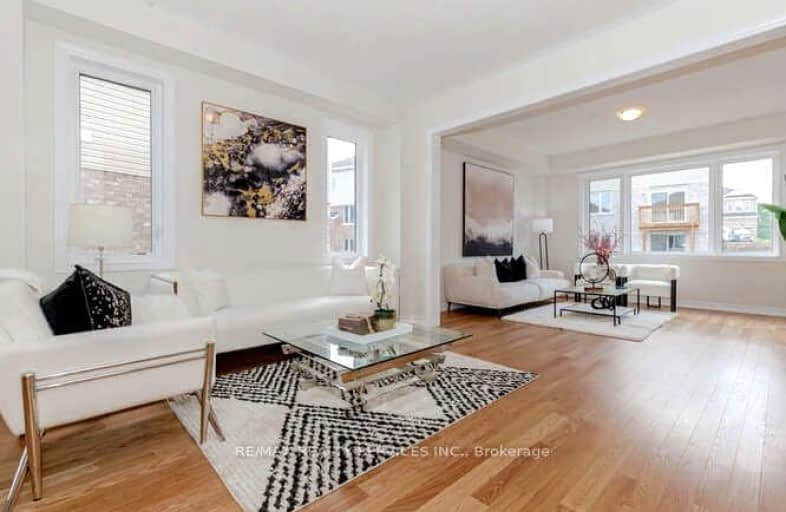Note: Property is not currently for sale or for rent.

-
Type: Detached
-
Style: 2-Storey
-
Lot Size: 34 x 100 Feet
-
Age: New
-
Taxes: $1 per year
-
Days on Site: 29 Days
-
Added: Sep 25, 2024 (4 weeks on market)
-
Updated:
-
Last Checked: 4 hours ago
-
MLS®#: X9368517
-
Listed By: Re/max realty services inc.
Discover luxury living in this Approx. 2100 sq. ft. masterpiece by Crystal Homes. This newly built residence offers 3 spacious bedrooms, plus a versatile media room that can easily be transformed into an additional bedroom, a home office, or a cozy secondary family room. The open-concept layout is bathed in natural light and features premium upgrades throughout, including elegant hardwood flooring on the main level, gleaming granite countertops, and top-of-the-line stainless steel appliances. The home is further elevated by soaring 9-foot ceilings, creating a sense of grandeur and openness. The main floor is designed for convenience, with a strategically placed powder room. Large windows not only flood the space with sunlight but also frame serene views of the generously sized lota perfect setting to relax and enjoy the tranquil sounds of the nearby Grand River. The basement, featuring enlarged lookout windows, comes prepped with a rough-in for an additional bathroom, offering excellent potential for future expansion. Located just a short stroll from the Grand River and within close proximity to downtown, this home offers the perfect blend of convenience and serenity. 19 Heming Street is nestled in a charming community that offers both natural beauty and urban convenience. The nearby Grand River is a focal point of the area, providing scenic walking trails, fishing spots, and peaceful green spaces, perfect for outdoor enthusiasts. The neighborhood is also just minutes from downtown, where you'll find an array of shops, restaurants, and cultural attractions. With its blend of natural surroundings and easy access to amenities, this neighborhood is ideal for those looking to enjoy a balanced lifestyle. Whether you're seeking a peaceful retreat or easy access to urban amenities, this home provides the best of both worlds. Don't miss this fantastic opportunity to own a piece of luxury in a sought-after location!
Extras
SS appliance , new home feel
Property Details
Facts for 19 Heming Street, Brant
Status
Days on Market: 29
Last Status: Sold
Sold Date: Oct 24, 2024
Closed Date: Nov 07, 2024
Expiry Date: Feb 01, 2025
Sold Price: $790,000
Unavailable Date: Oct 28, 2024
Input Date: Sep 26, 2024
Property
Status: Sale
Property Type: Detached
Style: 2-Storey
Age: New
Area: Brant
Community: Paris
Availability Date: TBD
Inside
Bedrooms: 3
Bedrooms Plus: 1
Bathrooms: 3
Kitchens: 1
Rooms: 8
Den/Family Room: Yes
Air Conditioning: Central Air
Fireplace: No
Washrooms: 3
Building
Basement: Unfinished
Heat Type: Forced Air
Heat Source: Gas
Exterior: Alum Siding
Exterior: Brick
Water Supply: Municipal
Special Designation: Unknown
Parking
Driveway: Available
Garage Spaces: 2
Garage Type: Attached
Covered Parking Spaces: 4
Total Parking Spaces: 6
Fees
Tax Year: 2024
Tax Legal Description: LOT 34, PLAN 2M1975
Taxes: $1
Land
Cross Street: Paris Links Road & H
Municipality District: Brant
Fronting On: East
Parcel Number: 322570331
Pool: None
Sewer: Sewers
Lot Depth: 100 Feet
Lot Frontage: 34 Feet
Lot Irregularities: new home
Additional Media
- Virtual Tour: http://hdvirtualtours.ca/19-heming-st-brantford/mls
Rooms
Room details for 19 Heming Street, Brant
| Type | Dimensions | Description |
|---|---|---|
| Family Main | 13.00 x 14.00 | Hardwood Floor, Window, Open Concept |
| Living Main | 12.00 x 14.00 | Hardwood Floor, Window, Open Concept |
| Kitchen Main | 9.00 x 12.00 | Granite Counter, Stainless Steel Appl, Open Concept |
| Dining Main | 9.60 x 12.00 | Tile Floor, Overlook Patio |
| Prim Bdrm 2nd | 11.00 x 16.80 | Large Window, His/Hers Closets, 4 Pc Ensuite |
| 2nd Br 2nd | 11.60 x 10.40 | Large Window, Window |
| 3rd Br 2nd | 12.00 x 10.40 | Large Window, Window |
| Media/Ent 2nd | 16.50 x 10.40 | Large Window, Open Concept |
| XXXXXXXX | XXX XX, XXXX |
XXXXXX XXX XXXX |
$XXX,XXX |
| XXXXXXXX | XXX XX, XXXX |
XXXXXXX XXX XXXX |
|
| XXX XX, XXXX |
XXXXXX XXX XXXX |
$XXX,XXX |
| XXXXXXXX XXXXXX | XXX XX, XXXX | $799,000 XXX XXXX |
| XXXXXXXX XXXXXXX | XXX XX, XXXX | XXX XXXX |
| XXXXXXXX XXXXXX | XXX XX, XXXX | $879,000 XXX XXXX |
Car-Dependent
- Almost all errands require a car.

École élémentaire publique L'Héritage
Elementary: PublicChar-Lan Intermediate School
Elementary: PublicSt Peter's School
Elementary: CatholicHoly Trinity Catholic Elementary School
Elementary: CatholicÉcole élémentaire catholique de l'Ange-Gardien
Elementary: CatholicWilliamstown Public School
Elementary: PublicÉcole secondaire publique L'Héritage
Secondary: PublicCharlottenburgh and Lancaster District High School
Secondary: PublicSt Lawrence Secondary School
Secondary: PublicÉcole secondaire catholique La Citadelle
Secondary: CatholicHoly Trinity Catholic Secondary School
Secondary: CatholicCornwall Collegiate and Vocational School
Secondary: Public

