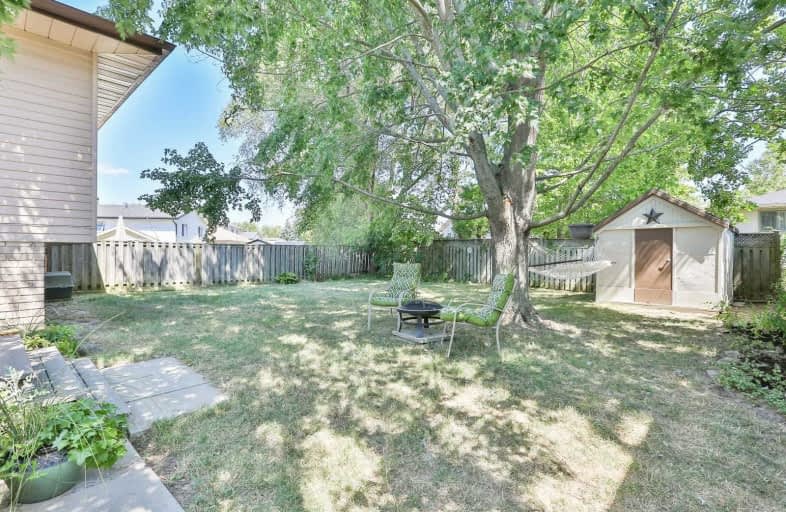
Resurrection School
Elementary: Catholic
1.93 km
Cedarland Public School
Elementary: Public
2.23 km
Branlyn Community School
Elementary: Public
0.55 km
Brier Park Public School
Elementary: Public
1.96 km
Notre Dame School
Elementary: Catholic
0.60 km
Banbury Heights School
Elementary: Public
0.28 km
St. Mary Catholic Learning Centre
Secondary: Catholic
5.48 km
Grand Erie Learning Alternatives
Secondary: Public
4.14 km
Tollgate Technological Skills Centre Secondary School
Secondary: Public
4.75 km
Pauline Johnson Collegiate and Vocational School
Secondary: Public
5.15 km
North Park Collegiate and Vocational School
Secondary: Public
2.98 km
Brantford Collegiate Institute and Vocational School
Secondary: Public
5.74 km





