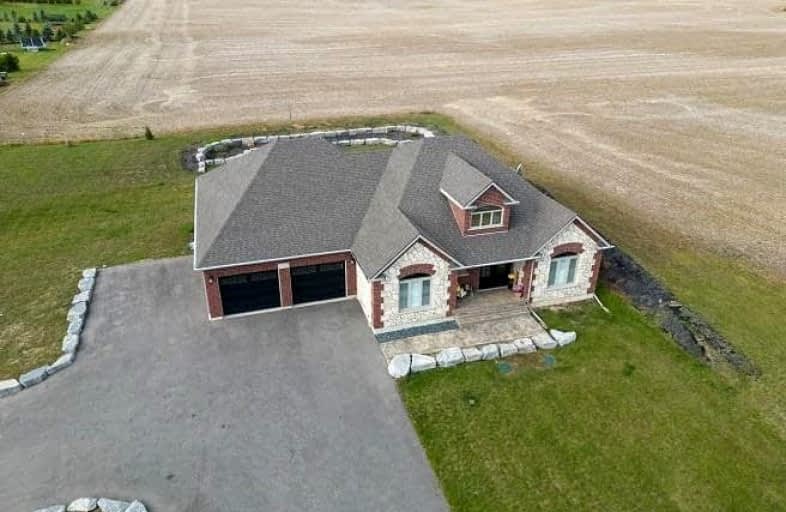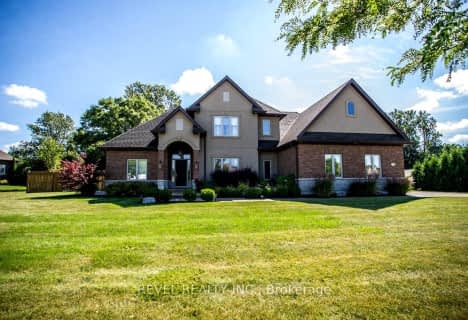Car-Dependent
- Almost all errands require a car.
2
/100
Somewhat Bikeable
- Almost all errands require a car.
18
/100

Paris Central Public School
Elementary: Public
6.95 km
St. Theresa School
Elementary: Catholic
4.69 km
Blessed Sacrament School
Elementary: Catholic
5.78 km
North Ward School
Elementary: Public
8.13 km
Cobblestone Elementary School
Elementary: Public
5.30 km
Burford District Elementary School
Elementary: Public
5.06 km
Tollgate Technological Skills Centre Secondary School
Secondary: Public
8.89 km
Paris District High School
Secondary: Public
7.99 km
St John's College
Secondary: Catholic
8.53 km
North Park Collegiate and Vocational School
Secondary: Public
10.83 km
Brantford Collegiate Institute and Vocational School
Secondary: Public
9.25 km
Assumption College School School
Secondary: Catholic
7.31 km
-
Playpower LT Canada Inc
326 Grand River St N, Paris ON N3L 3R7 5.76km -
Optimist Park
3 Catherine St (Creeden St), Paris ON 6.03km -
Brant Park
119 Jennings Rd (Oakhill Drive), Brantford ON N3T 5L7 6.58km
-
CIBC
1337 Colborne St W, Burford ON N3T 5L7 3.21km -
TD Bank Financial Group
53 Grand River St N (Mechanic St.), Paris ON N3L 2M3 6.82km -
BMO Bank of Montreal
68 Grand River St N, Paris ON N3L 2M2 6.83km



