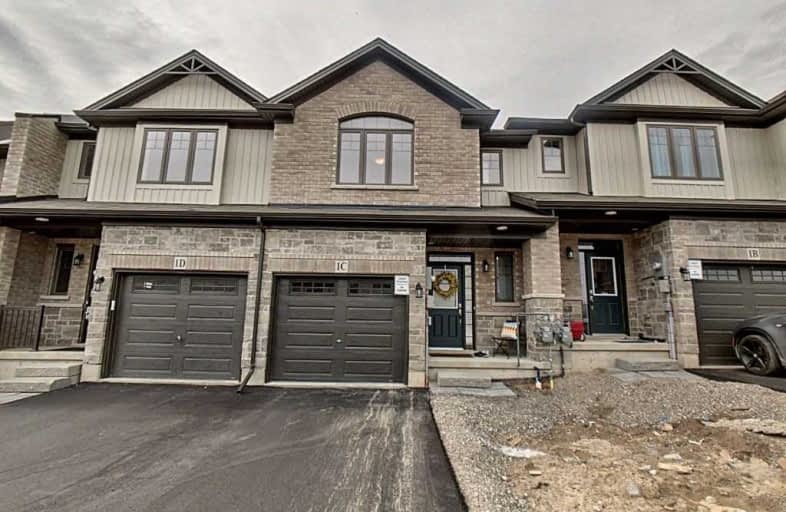Sold on Jul 08, 2019
Note: Property is not currently for sale or for rent.

-
Type: Att/Row/Twnhouse
-
Style: 2-Storey
-
Size: 1100 sqft
-
Lot Size: 19.67 x 109.12 Feet
-
Age: No Data
-
Taxes: $100 per year
-
Days on Site: 42 Days
-
Added: Sep 07, 2019 (1 month on market)
-
Updated:
-
Last Checked: 1 month ago
-
MLS®#: X4464662
-
Listed By: Purplebricks, brokerage
Stunning Never Been Lived In Freehold Townhouse Constructed By Losani Homes. Less Than One Kilometer From The 403, Close To Amenities And Schools. Many Kitchen Upgrades Include Quartz Countertop, Pot Lights, Under Cabinet Lighting, Extended Kitchen Island And Additional Cupboards. 9 Ft Ceilings On Main Floor. Upstairs Boasts A Spacious Laundry Room And Master Suite With Walk-In Closet And Ensuite Bath.
Property Details
Facts for 1C Vic Chambers Place, Brant
Status
Days on Market: 42
Last Status: Sold
Sold Date: Jul 08, 2019
Closed Date: Aug 01, 2019
Expiry Date: Sep 26, 2019
Sold Price: $440,000
Unavailable Date: Jul 08, 2019
Input Date: May 28, 2019
Property
Status: Sale
Property Type: Att/Row/Twnhouse
Style: 2-Storey
Size (sq ft): 1100
Area: Brant
Community: Paris
Availability Date: Flex
Inside
Bedrooms: 3
Bathrooms: 3
Kitchens: 1
Rooms: 6
Den/Family Room: No
Air Conditioning: Central Air
Fireplace: No
Laundry Level: Upper
Central Vacuum: N
Washrooms: 3
Building
Basement: Unfinished
Heat Type: Forced Air
Heat Source: Gas
Exterior: Brick
Exterior: Stone
Water Supply: Municipal
Special Designation: Unknown
Parking
Driveway: Private
Garage Spaces: 1
Garage Type: Built-In
Covered Parking Spaces: 2
Total Parking Spaces: 3
Fees
Tax Year: 2019
Tax Legal Description: Part Block 57, Plan 2M-1940, Parts 14 And 29, Plan
Taxes: $100
Land
Cross Street: Powerline And Rust A
Municipality District: Brant
Fronting On: South
Pool: None
Sewer: Sewers
Lot Depth: 109.12 Feet
Lot Frontage: 19.67 Feet
Acres: < .50
Rooms
Room details for 1C Vic Chambers Place, Brant
| Type | Dimensions | Description |
|---|---|---|
| Kitchen Main | 7.09 x 7.09 | |
| Living Main | 3.48 x 6.30 | |
| Master 2nd | 4.22 x 4.93 | |
| 2nd Br 2nd | 2.79 x 4.34 | |
| 3rd Br 2nd | 3.79 x 3.45 | |
| Laundry 2nd | 1.65 x 2.21 |
| XXXXXXXX | XXX XX, XXXX |
XXXX XXX XXXX |
$XXX,XXX |
| XXX XX, XXXX |
XXXXXX XXX XXXX |
$XXX,XXX |
| XXXXXXXX XXXX | XXX XX, XXXX | $440,000 XXX XXXX |
| XXXXXXXX XXXXXX | XXX XX, XXXX | $454,900 XXX XXXX |

Echo Place Public School
Elementary: PublicSt. Peter School
Elementary: CatholicOnondaga-Brant Public School
Elementary: PublicHoly Cross School
Elementary: CatholicNotre Dame School
Elementary: CatholicWoodman-Cainsville School
Elementary: PublicSt. Mary Catholic Learning Centre
Secondary: CatholicGrand Erie Learning Alternatives
Secondary: PublicTollgate Technological Skills Centre Secondary School
Secondary: PublicPauline Johnson Collegiate and Vocational School
Secondary: PublicNorth Park Collegiate and Vocational School
Secondary: PublicBrantford Collegiate Institute and Vocational School
Secondary: Public

