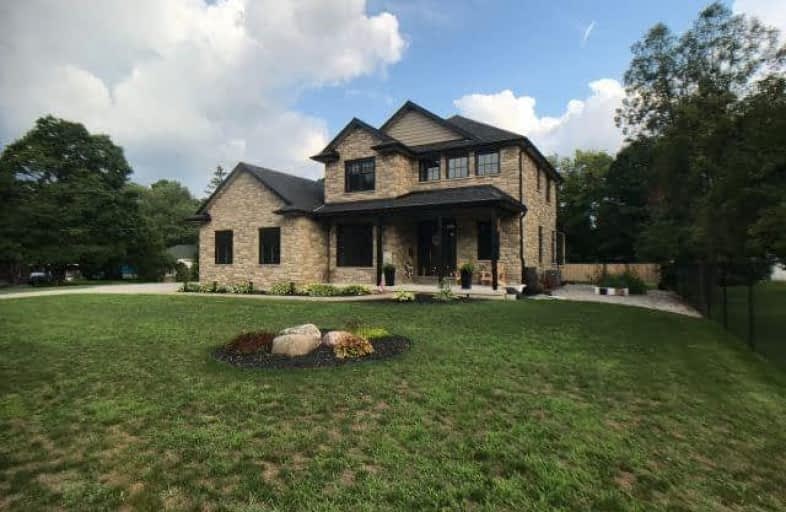Sold on Oct 15, 2018
Note: Property is not currently for sale or for rent.

-
Type: Detached
-
Style: 2-Storey
-
Size: 2000 sqft
-
Lot Size: 110.14 x 129.48 Feet
-
Age: 6-15 years
-
Taxes: $4,441 per year
-
Days on Site: 11 Days
-
Added: Sep 07, 2019 (1 week on market)
-
Updated:
-
Last Checked: 2 months ago
-
MLS®#: X4267619
-
Listed By: Comfree commonsense network, brokerage
Custom Built Family Home In Mature Residential Neighborhood. 5 Minutes Walk To The Grand River And Bean Park And Optimist Park, 15 Minutes Walk To Historic Downtown Paris. Beautifully Designed And Presented For Family Living And Entertaining. Large Deck Area Off The Back Of The House Offering Extended Living/Entertaining Area. Within Catchment Area For Local Schools And High Schools And New Twins Pads Arena. Easy Access To 403 For Commuting.
Property Details
Facts for 2 Mccosh Street, Brant
Status
Days on Market: 11
Last Status: Sold
Sold Date: Oct 15, 2018
Closed Date: Jan 18, 2019
Expiry Date: Feb 03, 2019
Sold Price: $720,000
Unavailable Date: Oct 15, 2018
Input Date: Oct 04, 2018
Property
Status: Sale
Property Type: Detached
Style: 2-Storey
Size (sq ft): 2000
Age: 6-15
Area: Brant
Community: Paris
Availability Date: Flex
Inside
Bedrooms: 3
Bedrooms Plus: 1
Bathrooms: 4
Kitchens: 1
Rooms: 8
Den/Family Room: Yes
Air Conditioning: Central Air
Fireplace: No
Laundry Level: Upper
Central Vacuum: N
Washrooms: 4
Building
Basement: Finished
Heat Type: Forced Air
Heat Source: Gas
Exterior: Stone
Water Supply: Municipal
Special Designation: Unknown
Parking
Driveway: Private
Garage Spaces: 2
Garage Type: Attached
Covered Parking Spaces: 8
Total Parking Spaces: 10
Fees
Tax Year: 2018
Tax Legal Description: Part Lot 90, Plan 439, Part 1, Plan 2R7989; Paris
Taxes: $4,441
Land
Cross Street: Mccosh & Charles
Municipality District: Brant
Fronting On: South
Pool: None
Sewer: Sewers
Lot Depth: 129.48 Feet
Lot Frontage: 110.14 Feet
Acres: < .50
Rooms
Room details for 2 Mccosh Street, Brant
| Type | Dimensions | Description |
|---|---|---|
| Dining Main | 3.35 x 3.76 | |
| Kitchen Main | 3.91 x 7.34 | |
| Family Main | 3.78 x 5.11 | |
| Sunroom Main | 3.10 x 4.42 | |
| Master 2nd | 3.91 x 4.06 | |
| 2nd Br 2nd | 3.25 x 3.43 | |
| 3rd Br 2nd | 3.05 x 3.35 | |
| Laundry 2nd | 1.32 x 2.72 | |
| 4th Br Bsmt | 3.58 x 4.32 | |
| Other Bsmt | 4.67 x 5.23 | |
| Rec Bsmt | 4.32 x 8.41 |
| XXXXXXXX | XXX XX, XXXX |
XXXX XXX XXXX |
$XXX,XXX |
| XXX XX, XXXX |
XXXXXX XXX XXXX |
$XXX,XXX | |
| XXXXXXXX | XXX XX, XXXX |
XXXX XXX XXXX |
$XXX,XXX |
| XXX XX, XXXX |
XXXXXX XXX XXXX |
$XXX,XXX | |
| XXXXXXXX | XXX XX, XXXX |
XXXXXXXX XXX XXXX |
|
| XXX XX, XXXX |
XXXXXX XXX XXXX |
$XXX,XXX |
| XXXXXXXX XXXX | XXX XX, XXXX | $720,000 XXX XXXX |
| XXXXXXXX XXXXXX | XXX XX, XXXX | $745,000 XXX XXXX |
| XXXXXXXX XXXX | XXX XX, XXXX | $625,000 XXX XXXX |
| XXXXXXXX XXXXXX | XXX XX, XXXX | $639,900 XXX XXXX |
| XXXXXXXX XXXXXXXX | XXX XX, XXXX | XXX XXXX |
| XXXXXXXX XXXXXX | XXX XX, XXXX | $679,000 XXX XXXX |

John Brant Public School
Elementary: PublicSt Philomena Catholic Elementary School
Elementary: CatholicSt George Catholic Elementary School
Elementary: CatholicPeace Bridge Public School
Elementary: PublicGarrison Road Public School
Elementary: PublicOur Lady of Victory Catholic Elementary School
Elementary: CatholicGreater Fort Erie Secondary School
Secondary: PublicFort Erie Secondary School
Secondary: PublicEastdale Secondary School
Secondary: PublicRidgeway-Crystal Beach High School
Secondary: PublicPort Colborne High School
Secondary: PublicLakeshore Catholic High School
Secondary: Catholic

