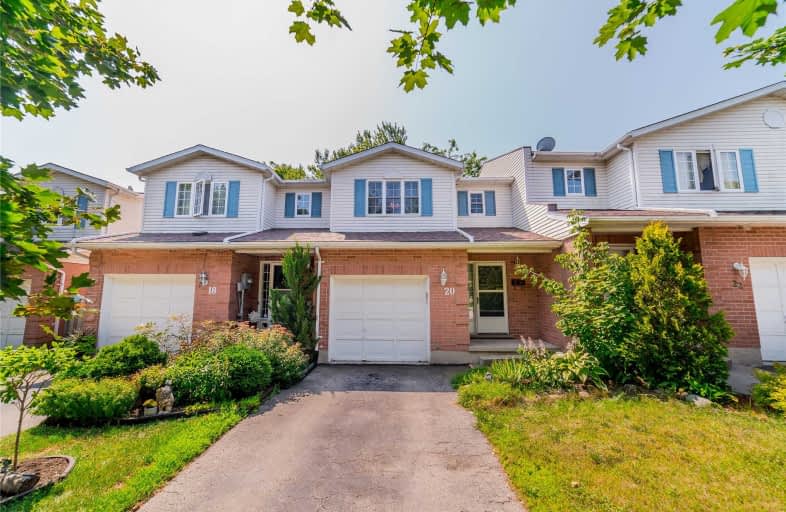Sold on Aug 02, 2019
Note: Property is not currently for sale or for rent.

-
Type: Att/Row/Twnhouse
-
Style: 2-Storey
-
Size: 1100 sqft
-
Lot Size: 20.03 x 100.5 Feet
-
Age: No Data
-
Taxes: $1,915 per year
-
Days on Site: 10 Days
-
Added: Sep 07, 2019 (1 week on market)
-
Updated:
-
Last Checked: 1 month ago
-
MLS®#: X4526676
-
Listed By: Modern solution realty inc., brokerage
Great Freehold Townhouse (**No Condo Fees**) Located On A Quiet Family-Oriented Court Location In The Charming Community Of Paris. Home Features A Spacious Main Floor With Laminate & Ceramic Flooring, Separate Dining Room With Patio Doors That Lead Out To The Fully Fenced Backyard With A Fire Pit. Kitchen With Stainless Steel Appliances. Large Master Bedroom With Walk In Closet And Entrance To Bathroom. 2 Other Good Size Bedrooms.** Fully Finished Basement**
Extras
Garage Access From Inside The Home. Roof Shingles 2016. Bonus Of Owned Water Softener And Owned Hot Water Tank. Include All Appliances And Upgraded Light Fixtures.
Property Details
Facts for 20 Graystone Court, Brant
Status
Days on Market: 10
Last Status: Sold
Sold Date: Aug 02, 2019
Closed Date: Sep 06, 2019
Expiry Date: Oct 31, 2019
Sold Price: $357,000
Unavailable Date: Aug 02, 2019
Input Date: Jul 23, 2019
Property
Status: Sale
Property Type: Att/Row/Twnhouse
Style: 2-Storey
Size (sq ft): 1100
Area: Brant
Community: Paris
Availability Date: Flexible
Inside
Bedrooms: 3
Bathrooms: 2
Kitchens: 1
Rooms: 6
Den/Family Room: No
Air Conditioning: Central Air
Fireplace: No
Washrooms: 2
Building
Basement: Finished
Heat Type: Forced Air
Heat Source: Gas
Exterior: Brick
Exterior: Vinyl Siding
Water Supply: Municipal
Special Designation: Unknown
Parking
Driveway: Private
Garage Spaces: 1
Garage Type: Attached
Covered Parking Spaces: 2
Total Parking Spaces: 3
Fees
Tax Year: 2018
Tax Legal Description: Pt Lt 32, Con 2, South Dumphries Pt 2, 2R4202 Pari
Taxes: $1,915
Land
Cross Street: Silver/Oak
Municipality District: Brant
Fronting On: West
Pool: None
Sewer: Sewers
Lot Depth: 100.5 Feet
Lot Frontage: 20.03 Feet
Additional Media
- Virtual Tour: https://maddoxmedia.ca/20-graystone-court-paris/
Rooms
Room details for 20 Graystone Court, Brant
| Type | Dimensions | Description |
|---|---|---|
| Living Main | 2.74 x 4.02 | Laminate, Combined W/Dining |
| Dining Main | 2.86 x 2.43 | Laminate, W/O To Yard |
| Kitchen Main | 2.25 x 2.74 | Ceramic Floor, Stainless Steel Appl |
| Master 2nd | 2.74 x 4.08 | Broadloom, Walk-In Bath, W/I Closet |
| 2nd Br 2nd | 2.80 x 3.41 | Broadloom, Pot Lights |
| 3rd Br 2nd | 2.74 x 3.29 | Broadloom |
| Rec Bsmt | 4.26 x 4.57 |
| XXXXXXXX | XXX XX, XXXX |
XXXX XXX XXXX |
$XXX,XXX |
| XXX XX, XXXX |
XXXXXX XXX XXXX |
$XXX,XXX |
| XXXXXXXX XXXX | XXX XX, XXXX | $357,000 XXX XXXX |
| XXXXXXXX XXXXXX | XXX XX, XXXX | $359,900 XXX XXXX |

Holy Family School
Elementary: CatholicParis Central Public School
Elementary: PublicSacred Heart Catholic Elementary School
Elementary: CatholicNorth Ward School
Elementary: PublicCedar Creek Public School
Elementary: PublicCobblestone Elementary School
Elementary: PublicW Ross Macdonald Deaf Blind Secondary School
Secondary: ProvincialW Ross Macdonald Provincial Secondary School
Secondary: ProvincialTollgate Technological Skills Centre Secondary School
Secondary: PublicParis District High School
Secondary: PublicSt John's College
Secondary: CatholicAssumption College School School
Secondary: Catholic

