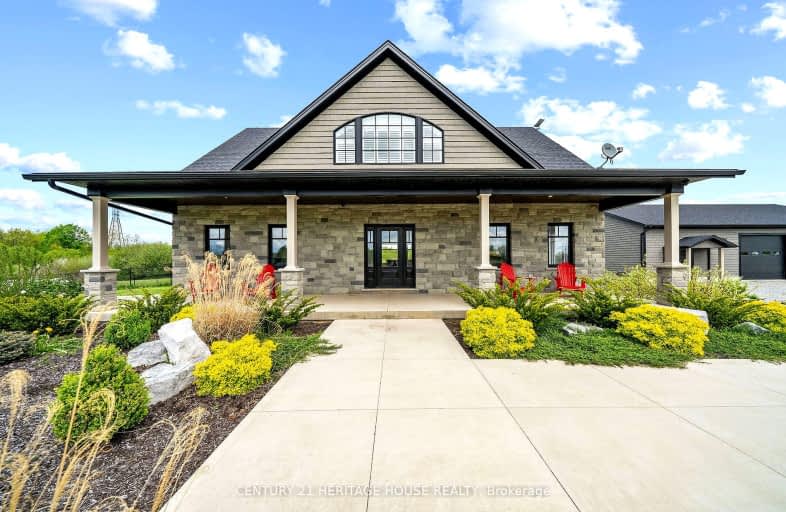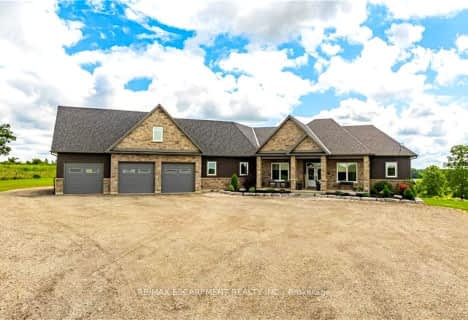Car-Dependent
- Almost all errands require a car.
0
/100
Somewhat Bikeable
- Most errands require a car.
29
/100

Queen's Rangers Public School
Elementary: Public
13.02 km
Onondaga-Brant Public School
Elementary: Public
8.48 km
Ancaster Senior Public School
Elementary: Public
11.03 km
C H Bray School
Elementary: Public
11.88 km
St. Joachim Catholic Elementary School
Elementary: Catholic
11.29 km
Fessenden School
Elementary: Public
11.19 km
Hagersville Secondary School
Secondary: Public
19.10 km
Pauline Johnson Collegiate and Vocational School
Secondary: Public
13.52 km
McKinnon Park Secondary School
Secondary: Public
12.11 km
Dundas Valley Secondary School
Secondary: Public
16.43 km
Bishop Tonnos Catholic Secondary School
Secondary: Catholic
10.36 km
Ancaster High School
Secondary: Public
11.22 km
-
Big Creek Boat Farm
36 Brant County Rd 22, Caledonia ON N3W 2G9 4.76km -
James Smith Park
Garner Rd. W., Ancaster ON L9G 5E4 10.64km -
Ancaster Dog Park
Caledonia ON 11.04km
-
BMO Bank of Montreal
4th Line, Ohsweken ON N0A 1M0 7.54km -
CIBC
1365C Colborne St, Brantford ON N3T 5M1 9.1km -
CIBC
31 Argyle St N, Caledonia ON N3W 1B6 11.56km



