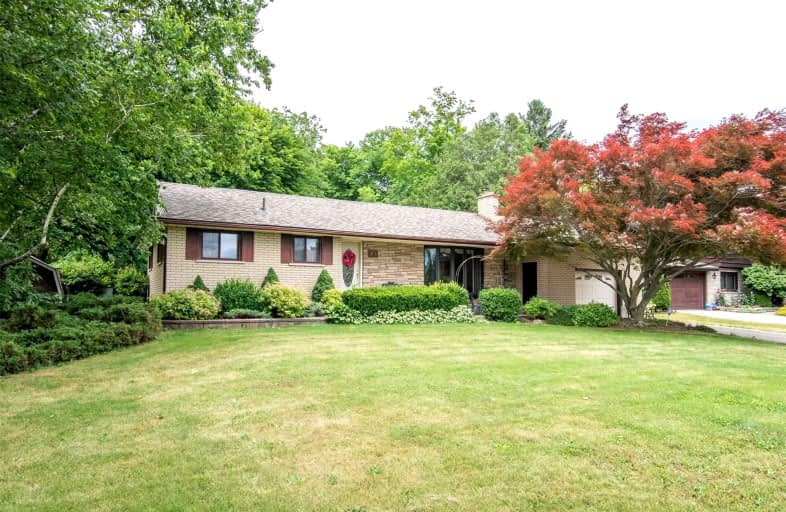Sold on Oct 07, 2022
Note: Property is not currently for sale or for rent.

-
Type: Detached
-
Style: Bungalow
-
Size: 1100 sqft
-
Lot Size: 97.98 x 201.53 Feet
-
Age: 51-99 years
-
Taxes: $3,407 per year
-
Days on Site: 8 Days
-
Added: Sep 29, 2022 (1 week on market)
-
Updated:
-
Last Checked: 1 month ago
-
MLS®#: X5780218
-
Listed By: Davenport realty, brokerage
Attention Contractors, Investors And Handyman - This Is Your Chance To Own A Sprawling Bungalow That Sits On A Spacious Deep Lot Just Under 1/2 Acre With No Rear Neighbours. Located In The Quaint Village Of Glen Morris This Sweet Sought-After Hamlet. Loaded With Lush Gardens & Mature Trees, Relax In Your Backyard Oasis On The Deck And Enjoy Watching The Kids Frolic In The Pool. This Property Is Features Eat-In Kitchen, Sliding Doors To The Deck, 3 Bedrooms, 5-Piece Bath And A Living Room To Nestle Up By The Wood Burning Fireplace. The Basement Features A Large Rec Room With Fireplace, Laundry And Storage. Bedrooms Have New Carpet 2022 And Main Floor Features Hardwood Floors Done In 2016. The Attached Garage Is A Dream, Oversized With High Ceilings And Ample Storage. The Asphalt Driveway Can Accommodate 8 Vehicles For All The Bbqs You Will Enjoy Here! This Home Awaits Your Touches!
Property Details
Facts for 21 Centre Street, Brant
Status
Days on Market: 8
Last Status: Sold
Sold Date: Oct 07, 2022
Closed Date: Nov 02, 2022
Expiry Date: Feb 28, 2023
Sold Price: $699,900
Unavailable Date: Oct 07, 2022
Input Date: Sep 30, 2022
Property
Status: Sale
Property Type: Detached
Style: Bungalow
Size (sq ft): 1100
Age: 51-99
Area: Brant
Community: South Dumfries
Availability Date: Flexible
Inside
Bedrooms: 3
Bathrooms: 1
Kitchens: 1
Rooms: 10
Den/Family Room: Yes
Air Conditioning: Central Air
Fireplace: Yes
Washrooms: 1
Building
Basement: Finished
Heat Type: Forced Air
Heat Source: Oil
Exterior: Brick
Water Supply: Well
Special Designation: Unknown
Retirement: N
Parking
Driveway: Pvt Double
Garage Spaces: 1
Garage Type: Attached
Covered Parking Spaces: 8
Total Parking Spaces: 9
Fees
Tax Year: 2021
Tax Legal Description: Lt 27, Pl 708 ; South Dumfries
Taxes: $3,407
Land
Cross Street: Glen Morris Road W,
Municipality District: Brant
Fronting On: South
Parcel Number: 322550054
Pool: Indoor
Sewer: Septic
Lot Depth: 201.53 Feet
Lot Frontage: 97.98 Feet
Lot Irregularities: 77.53 Ft X 202.74 Ft
Acres: < .50
Zoning: Rural Res
Additional Media
- Virtual Tour: https://unbranded.youriguide.com/221_centre_st_glen_morris_on/
Rooms
Room details for 21 Centre Street, Brant
| Type | Dimensions | Description |
|---|---|---|
| 2nd Br Main | 2.81 x 3.32 | |
| 3rd Br Main | 2.69 x 2.82 | |
| Dining Main | 3.56 x 3.94 | |
| Kitchen Main | 2.41 x 4.34 | |
| Living Main | 3.14 x 6.88 | |
| Prim Bdrm Main | 2.81 x 3.82 | |
| Bathroom Main | 2.03 x 3.33 | 4 Pc Bath |
| Laundry Bsmt | 3.34 x 5.11 | |
| Rec Bsmt | 4.95 x 12.58 | |
| Utility Bsmt | 3.20 x 8.44 |
| XXXXXXXX | XXX XX, XXXX |
XXXX XXX XXXX |
$XXX,XXX |
| XXX XX, XXXX |
XXXXXX XXX XXXX |
$XXX,XXX | |
| XXXXXXXX | XXX XX, XXXX |
XXXXXXX XXX XXXX |
|
| XXX XX, XXXX |
XXXXXX XXX XXXX |
$XXX,XXX |
| XXXXXXXX XXXX | XXX XX, XXXX | $699,900 XXX XXXX |
| XXXXXXXX XXXXXX | XXX XX, XXXX | $699,900 XXX XXXX |
| XXXXXXXX XXXXXXX | XXX XX, XXXX | XXX XXXX |
| XXXXXXXX XXXXXX | XXX XX, XXXX | $859,900 XXX XXXX |

W Ross Macdonald Deaf Blind Elementary School
Elementary: ProvincialW Ross Macdonald Provincial School for Elementary
Elementary: ProvincialGlen Morris Central Public School
Elementary: PublicSt Gregory Catholic Elementary School
Elementary: CatholicSt Andrew's Public School
Elementary: PublicTait Street Public School
Elementary: PublicW Ross Macdonald Deaf Blind Secondary School
Secondary: ProvincialW Ross Macdonald Provincial Secondary School
Secondary: ProvincialSouthwood Secondary School
Secondary: PublicParis District High School
Secondary: PublicGlenview Park Secondary School
Secondary: PublicMonsignor Doyle Catholic Secondary School
Secondary: Catholic

