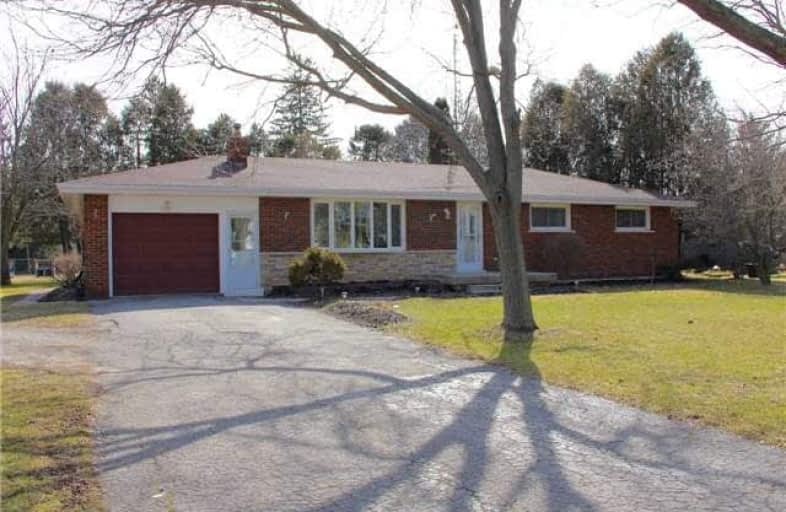Sold on Jul 05, 2018
Note: Property is not currently for sale or for rent.

-
Type: Detached
-
Style: Bungalow
-
Size: 1100 sqft
-
Lot Size: 155.86 x 139.92 Feet
-
Age: 31-50 years
-
Taxes: $2,864 per year
-
Days on Site: 86 Days
-
Added: Sep 07, 2019 (2 months on market)
-
Updated:
-
Last Checked: 1 month ago
-
MLS®#: X4094729
-
Listed By: Royal lepage brant realty, brokerage
This All Brick, 3 Bedroom Bungalow Is Just Off Hwy 54 In Middleport. Upon Arrival You Will Notice The Long Driveway And Offshoot Housing 7 Cars Total. The Large Bright Living Room Boasts A Big Newer Bay Window, Potlights & Woodstove Fireplace Insert. The Lower Level Boasts A Huge Unfinished Basement With Great Ceiling Height, It Is Studded, Insulated And Vapor Barrier. Last But Not Least, There Is A Huge Heated Shop W/2 Oversized Rool-Up Doors.
Extras
Dirs Contd: 54 Pass Cheifswd Rd Tk Yr First Left On Youell Str & Hager Str Is The First Right Turn. Call L.S.Office To Set Up Appts. As Per Sellers Writt Dir, All Offers Irrevocable 24Hrs**Interboard Listing: Brantford Regional R.E. Assoc**
Property Details
Facts for 21 Hager Street, Brant
Status
Days on Market: 86
Last Status: Sold
Sold Date: Jul 05, 2018
Closed Date: Aug 31, 2031
Expiry Date: Dec 31, 2018
Sold Price: $425,000
Unavailable Date: Jul 05, 2018
Input Date: Apr 12, 2018
Property
Status: Sale
Property Type: Detached
Style: Bungalow
Size (sq ft): 1100
Age: 31-50
Area: Brant
Community: Brantford Twp
Availability Date: Flexible
Inside
Bedrooms: 3
Bathrooms: 1
Kitchens: 1
Rooms: 6
Den/Family Room: No
Air Conditioning: Central Air
Fireplace: Yes
Laundry Level: Lower
Washrooms: 1
Building
Basement: Full
Basement 2: Unfinished
Heat Type: Forced Air
Heat Source: Wood
Exterior: Brick
Elevator: N
Water Supply Type: Drilled Well
Water Supply: None
Special Designation: Unknown
Other Structures: Workshop
Parking
Driveway: Private
Garage Spaces: 1
Garage Type: Attached
Covered Parking Spaces: 7
Total Parking Spaces: 8
Fees
Tax Year: 2017
Tax Legal Description: Lts 6&7,S/S Of Hager St, Pl99; Onondaga
Taxes: $2,864
Highlights
Feature: Campground
Feature: Golf
Feature: Lake Access
Feature: Level
Feature: Park
Feature: Place Of Worship
Land
Cross Street: Middleport Rd Fr Btf
Municipality District: Brant
Fronting On: South
Pool: None
Sewer: Septic
Lot Depth: 139.92 Feet
Lot Frontage: 155.86 Feet
Rooms
Room details for 21 Hager Street, Brant
| Type | Dimensions | Description |
|---|---|---|
| Living Main | 3.45 x 6.86 | |
| Kitchen Main | 2.74 x 4.09 | Eat-In Kitchen |
| Sunroom Main | 2.34 x 3.23 | |
| Master Main | 3.48 x 3.86 | |
| Br Main | 3.17 x 3.48 | |
| Br Main | 2.41 x 4.01 | |
| Bathroom Main | - | 4 Pc Bath |
| Laundry Bsmt | 2.03 x 3.43 | |
| Other Bsmt | 6.83 x 8.64 | |
| Other Bsmt | 2.62 x 2.77 | |
| Utility Bsmt | 3.20 x 2.16 | |
| Cold/Cant 3rd | 0.97 x 2.51 |
| XXXXXXXX | XXX XX, XXXX |
XXXX XXX XXXX |
$XXX,XXX |
| XXX XX, XXXX |
XXXXXX XXX XXXX |
$XXX,XXX | |
| XXXXXXXX | XXX XX, XXXX |
XXXXXXX XXX XXXX |
|
| XXX XX, XXXX |
XXXXXX XXX XXXX |
$XXX,XXX |
| XXXXXXXX XXXX | XXX XX, XXXX | $425,000 XXX XXXX |
| XXXXXXXX XXXXXX | XXX XX, XXXX | $449,900 XXX XXXX |
| XXXXXXXX XXXXXXX | XXX XX, XXXX | XXX XXXX |
| XXXXXXXX XXXXXX | XXX XX, XXXX | $494,900 XXX XXXX |

St. Patrick's School
Elementary: CatholicOnondaga-Brant Public School
Elementary: PublicCaledonia Centennial Public School
Elementary: PublicNotre Dame Catholic Elementary School
Elementary: CatholicAncaster Senior Public School
Elementary: PublicRiver Heights School
Elementary: PublicSt. Mary Catholic Learning Centre
Secondary: CatholicHagersville Secondary School
Secondary: PublicPauline Johnson Collegiate and Vocational School
Secondary: PublicMcKinnon Park Secondary School
Secondary: PublicBishop Tonnos Catholic Secondary School
Secondary: CatholicAncaster High School
Secondary: Public