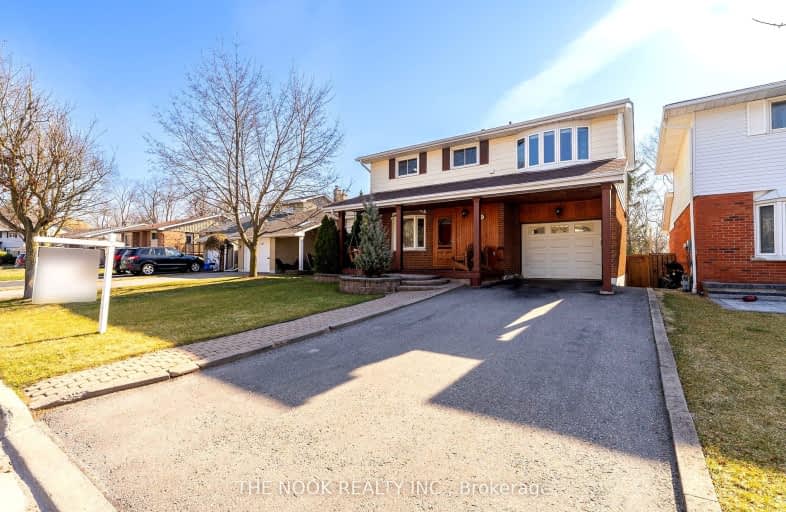Somewhat Walkable
- Some errands can be accomplished on foot.
Some Transit
- Most errands require a car.
Somewhat Bikeable
- Most errands require a car.

Hillsdale Public School
Elementary: PublicBeau Valley Public School
Elementary: PublicGordon B Attersley Public School
Elementary: PublicSt Joseph Catholic School
Elementary: CatholicSt John Bosco Catholic School
Elementary: CatholicSherwood Public School
Elementary: PublicDCE - Under 21 Collegiate Institute and Vocational School
Secondary: PublicMonsignor Paul Dwyer Catholic High School
Secondary: CatholicR S Mclaughlin Collegiate and Vocational Institute
Secondary: PublicEastdale Collegiate and Vocational Institute
Secondary: PublicO'Neill Collegiate and Vocational Institute
Secondary: PublicMaxwell Heights Secondary School
Secondary: Public-
Wild Wing
1155 Ritson Road N, Oshawa, ON L1G 8B9 0.56km -
Daniel Patricks Bar & Grill
221 Nonquon Road, Oshawa, ON L1G 3S8 0.89km -
The Waltzing Weasel
300 Taunton Road E, Oshawa, ON L1G 7T4 0.98km
-
Starbucks
1365 Wilson Road N, Oshawa, ON L1K 2Z5 0.92km -
Tim Hortons
1251 Simcoe Street N, Oshawa, ON L1G 4X1 1.39km -
Markcol
1170 Simcoe St N, Oshawa, ON L1G 4W8 1.43km
-
LA Fitness
1189 Ritson Road North, Ste 4a, Oshawa, ON L1G 8B9 0.52km -
Durham Ultimate Fitness Club
69 Taunton Road West, Oshawa, ON L1G 7B4 1.72km -
GoodLife Fitness
1385 Harmony Road North, Oshawa, ON L1H 7K5 1.39km
-
Shoppers Drug Mart
300 Taunton Road E, Oshawa, ON L1G 7T4 0.88km -
IDA SCOTTS DRUG MART
1000 Simcoe Street N, Oshawa, ON L1G 4W4 1.46km -
Eastview Pharmacy
573 King Street E, Oshawa, ON L1H 1G3 3.39km
-
Pita Deli & Grill
1177 Ritson Road N, Oshawa, ON L1G 8B9 0.48km -
Wild Wing
1155 Ritson Road N, Oshawa, ON L1G 8B9 0.56km -
Bento Sushi
285 Taunton Road E, Oshawa, ON L1G 3V2 0.87km
-
Oshawa Centre
419 King Street West, Oshawa, ON L1J 2K5 4.38km -
Whitby Mall
1615 Dundas Street E, Whitby, ON L1N 7G3 6.48km -
Canadian Tire
1333 Wilson Road N, Oshawa, ON L1K 2B8 0.67km
-
Metro
1265 Ritson Road N, Oshawa, ON L1G 3V2 0.79km -
Sobeys
1377 Wilson Road N, Oshawa, ON L1K 2Z5 0.93km -
M&M Food Market
766 Taunton Road E, Unit 6, Oshawa, ON L1K 1B7 1.24km
-
The Beer Store
200 Ritson Road N, Oshawa, ON L1H 5J8 2.79km -
LCBO
400 Gibb Street, Oshawa, ON L1J 0B2 4.95km -
Liquor Control Board of Ontario
74 Thickson Road S, Whitby, ON L1N 7T2 6.61km
-
U-Haul Moving & Storage
515 Taunton Road E, Oshawa, ON L1G 0E1 0.73km -
Goldstars Detailing and Auto
444 Taunton Road E, Unit 4, Oshawa, ON L1H 7K4 0.81km -
Harmony Esso
1311 Harmony Road N, Oshawa, ON L1H 7K5 1.34km
-
Cineplex Odeon
1351 Grandview Street N, Oshawa, ON L1K 0G1 2.23km -
Regent Theatre
50 King Street E, Oshawa, ON L1H 1B3 3.57km -
Landmark Cinemas
75 Consumers Drive, Whitby, ON L1N 9S2 8.05km
-
Oshawa Public Library, McLaughlin Branch
65 Bagot Street, Oshawa, ON L1H 1N2 3.94km -
Clarington Public Library
2950 Courtice Road, Courtice, ON L1E 2H8 6.69km -
Whitby Public Library
701 Rossland Road E, Whitby, ON L1N 8Y9 7.26km
-
Lakeridge Health
1 Hospital Court, Oshawa, ON L1G 2B9 3.53km -
R S McLaughlin Durham Regional Cancer Centre
1 Hospital Court, Lakeridge Health, Oshawa, ON L1G 2B9 2.86km -
New Dawn Medical
100C-111 Simcoe Street N, Oshawa, ON L1G 4S4 3.32km













