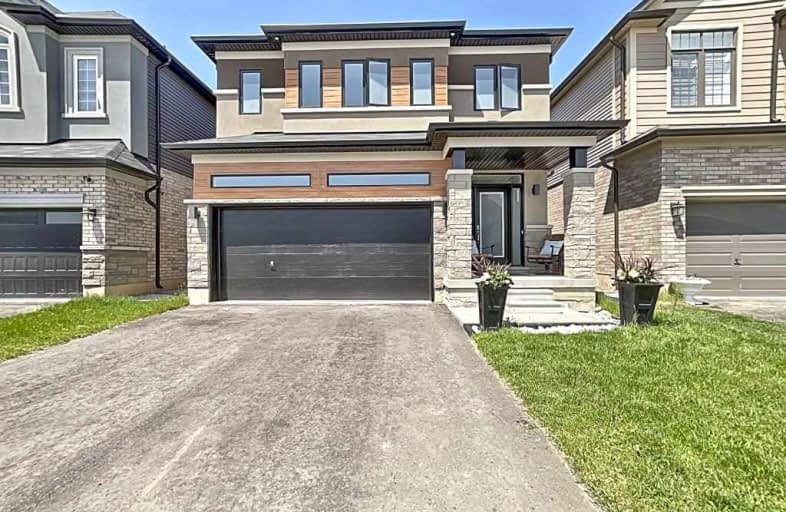
Echo Place Public School
Elementary: Public
2.50 km
St. Peter School
Elementary: Catholic
1.54 km
Onondaga-Brant Public School
Elementary: Public
2.65 km
Holy Cross School
Elementary: Catholic
2.98 km
Notre Dame School
Elementary: Catholic
3.99 km
Woodman-Cainsville School
Elementary: Public
2.46 km
St. Mary Catholic Learning Centre
Secondary: Catholic
3.97 km
Grand Erie Learning Alternatives
Secondary: Public
3.48 km
Tollgate Technological Skills Centre Secondary School
Secondary: Public
6.74 km
Pauline Johnson Collegiate and Vocational School
Secondary: Public
3.03 km
North Park Collegiate and Vocational School
Secondary: Public
4.88 km
Brantford Collegiate Institute and Vocational School
Secondary: Public
5.55 km








