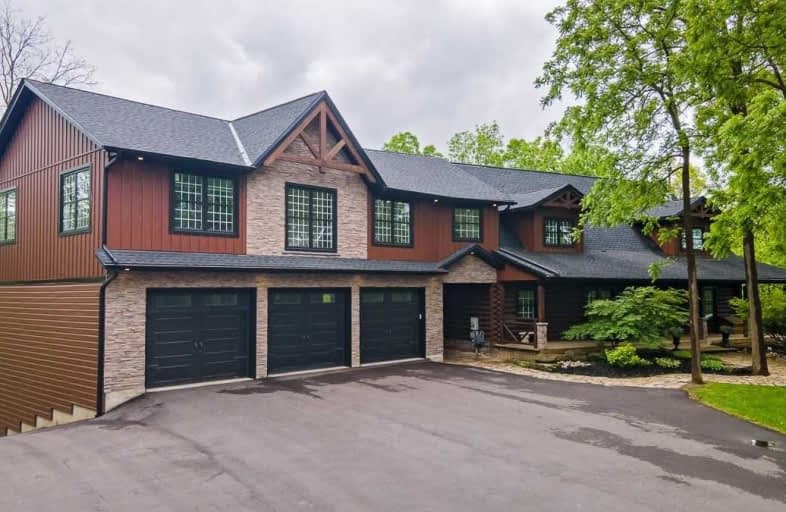Sold on Jul 09, 2021
Note: Property is not currently for sale or for rent.

-
Type: Detached
-
Style: 2-Storey
-
Size: 3500 sqft
-
Lot Size: 319.98 x 313.13 Feet
-
Age: 16-30 years
-
Taxes: $9,600 per year
-
Days on Site: 23 Days
-
Added: Jun 16, 2021 (3 weeks on market)
-
Updated:
-
Last Checked: 1 month ago
-
MLS®#: X5276852
-
Listed By: Re/max escarpment golfi realty inc., brokerage
Over 4000 Sqft Of Living Space On 3.5Ac Ravine Lot, Perfectly Located On Quiet Rural Road Seconds To 403 Access & Amenities. Stunning Log Home With Modern Addition! Invisible Fencing Around Perimeter. 2 Storey, 4+1 Bed Home W/5 Full Baths, Full In-Law Suite W/Separate Entrance, & Oversized, Heated 6 Car Garage! 3 Tier Main Deck W/Saltwater Heated Pool (Rebuilt With New Liner 2019). Acres Of Private Trails!
Extras
Inclusions:Fridge, Stove, Dishwasher, Washer & Dryer (2nd Flr & Bsmnt), All Elf's Excluding The Dining Rm Vintage Chandelier, All Window Coverings, Pool Accessories, 2 Play Centres.
Property Details
Facts for 213 Johnson Road, Brant
Status
Days on Market: 23
Last Status: Sold
Sold Date: Jul 09, 2021
Closed Date: Aug 18, 2021
Expiry Date: Sep 30, 2021
Sold Price: $1,850,000
Unavailable Date: Jul 09, 2021
Input Date: Jun 17, 2021
Property
Status: Sale
Property Type: Detached
Style: 2-Storey
Size (sq ft): 3500
Age: 16-30
Area: Brant
Community: Brantford Twp
Availability Date: 60-89 Days
Assessment Amount: $949,000
Assessment Year: 2016
Inside
Bedrooms: 4
Bedrooms Plus: 1
Bathrooms: 5
Kitchens: 1
Kitchens Plus: 1
Rooms: 9
Den/Family Room: Yes
Air Conditioning: Central Air
Fireplace: Yes
Laundry Level: Upper
Washrooms: 5
Utilities
Electricity: Yes
Gas: Yes
Cable: Yes
Telephone: Yes
Building
Basement: Fin W/O
Basement 2: Sep Entrance
Heat Type: Forced Air
Heat Source: Gas
Exterior: Metal/Side
Exterior: Wood
Water Supply Type: Cistern
Water Supply: Other
Special Designation: Unknown
Other Structures: Garden Shed
Retirement: N
Parking
Driveway: Pvt Double
Garage Spaces: 6
Garage Type: Attached
Covered Parking Spaces: 10
Total Parking Spaces: 16
Fees
Tax Year: 2020
Tax Legal Description: Pt Margaret Farley Tract Brantford Pt 2 & 5, ***
Taxes: $9,600
Highlights
Feature: Clear View
Feature: Fenced Yard
Feature: Ravine
Feature: River/Stream
Feature: Wooded/Treed
Land
Cross Street: Garden Ave
Municipality District: Brant
Fronting On: West
Parcel Number: 322260132
Pool: Abv Grnd
Sewer: Septic
Lot Depth: 313.13 Feet
Lot Frontage: 319.98 Feet
Lot Irregularities: 409 X 351.81 X 605.01
Acres: 2-4.99
Waterfront: None
Additional Media
- Virtual Tour: https://my.matterport.com/show/?m=Y8sqDixN1Xw&brand=0
Rooms
Room details for 213 Johnson Road, Brant
| Type | Dimensions | Description |
|---|---|---|
| Great Rm Main | 6.65 x 8.92 | Stone Fireplace, Cathedral Ceiling |
| Dining Main | 3.40 x 4.22 | |
| Kitchen Main | 4.22 x 4.52 | Eat-In Kitchen, W/O To Deck |
| Family Main | 4.44 x 7.04 | W/O To Deck |
| Mudroom Main | 2.34 x 2.59 | |
| Loft 2nd | 4.29 x 4.88 | |
| Den 2nd | 4.14 x 7.09 | |
| Laundry 2nd | - | |
| Kitchen Bsmt | 4.19 x 4.85 | |
| Laundry Bsmt | - | |
| Living Bsmt | 4.22 x 7.01 | |
| Cold/Cant Bsmt | - |

| XXXXXXXX | XXX XX, XXXX |
XXXX XXX XXXX |
$X,XXX,XXX |
| XXX XX, XXXX |
XXXXXX XXX XXXX |
$X,XXX,XXX | |
| XXXXXXXX | XXX XX, XXXX |
XXXXXXX XXX XXXX |
|
| XXX XX, XXXX |
XXXXXX XXX XXXX |
$X,XXX,XXX |
| XXXXXXXX XXXX | XXX XX, XXXX | $1,850,000 XXX XXXX |
| XXXXXXXX XXXXXX | XXX XX, XXXX | $1,999,999 XXX XXXX |
| XXXXXXXX XXXXXXX | XXX XX, XXXX | XXX XXXX |
| XXXXXXXX XXXXXX | XXX XX, XXXX | $2,000,000 XXX XXXX |

Echo Place Public School
Elementary: PublicSt. Peter School
Elementary: CatholicOnondaga-Brant Public School
Elementary: PublicHoly Cross School
Elementary: CatholicNotre Dame School
Elementary: CatholicWoodman-Cainsville School
Elementary: PublicSt. Mary Catholic Learning Centre
Secondary: CatholicGrand Erie Learning Alternatives
Secondary: PublicTollgate Technological Skills Centre Secondary School
Secondary: PublicPauline Johnson Collegiate and Vocational School
Secondary: PublicNorth Park Collegiate and Vocational School
Secondary: PublicBrantford Collegiate Institute and Vocational School
Secondary: Public
