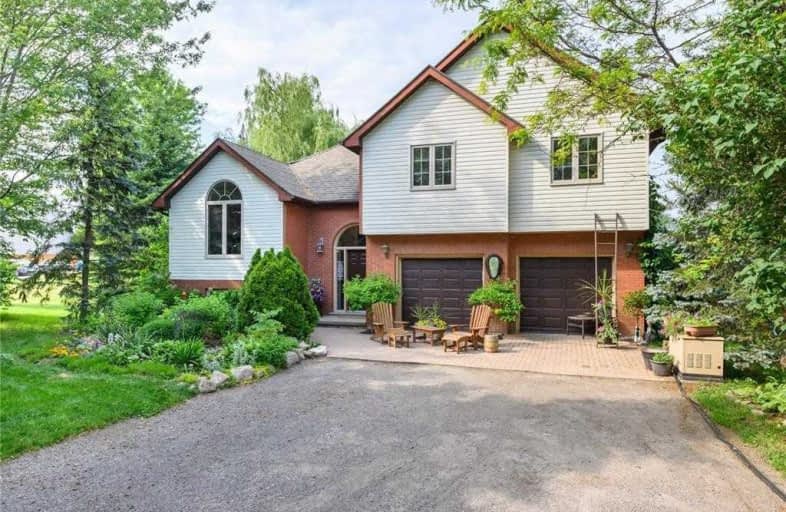Inactive on Jan 14, 2020
Note: Property is not currently for sale or for rent.

-
Type: Detached
-
Style: Sidesplit 3
-
Size: 1500 sqft
-
Lot Size: 123 x 0 Feet
-
Age: 16-30 years
-
Taxes: $4,073 per year
-
Days on Site: 153 Days
-
Added: Aug 14, 2019 (5 months on market)
-
Updated:
-
Last Checked: 1 hour ago
-
MLS®#: X4547655
-
Listed By: Re/max twin city realty inc., brokerage
Beautiful Country Setting With Very Private Large Lot (.93 Ac). Above Ground Pool & New Cedar Deck. Attached 2 Car Garage. Multi-Level Home Features Kitchen With Lots Of Storage, Centre Island And High End Stainless Steel Appliances. Formal Dining Room With French Doors. Formal Living Room With Brick & Wood Mantle Fireplace. Master Bed Has 4 Pc. Ensuite W/Jetted Tub. Basement Has Rec Room With Walk Out. Lifetime Steel Roof, Hardwood & Ceramic Throughout.
Extras
All Window Within Last 5 Years, Well In 2016, Septic In 2017**Interboard Listing: Brantford Regional R.E. Board**
Property Details
Facts for 215 Burtch Road, Brant
Status
Days on Market: 153
Last Status: Expired
Sold Date: Dec 18, 2024
Closed Date: Nov 30, -0001
Expiry Date: Jan 14, 2020
Unavailable Date: Jan 14, 2020
Input Date: Aug 15, 2019
Prior LSC: Listing with no contract changes
Property
Status: Sale
Property Type: Detached
Style: Sidesplit 3
Size (sq ft): 1500
Age: 16-30
Area: Brant
Community: Brantford Twp
Availability Date: Flexible
Assessment Amount: $408,034
Assessment Year: 2019
Inside
Bedrooms: 3
Bedrooms Plus: 1
Bathrooms: 2
Kitchens: 1
Rooms: 8
Den/Family Room: No
Air Conditioning: Central Air
Fireplace: Yes
Washrooms: 2
Building
Basement: Finished
Heat Type: Forced Air
Heat Source: Gas
Exterior: Alum Siding
Exterior: Brick
Energy Certificate: N
Green Verification Status: N
Water Supply Type: Drilled Well
Water Supply: Well
Physically Handicapped-Equipped: N
Special Designation: Unknown
Retirement: N
Parking
Driveway: Pvt Double
Garage Spaces: 2
Garage Type: Attached
Covered Parking Spaces: 6
Total Parking Spaces: 8
Fees
Tax Year: 2019
Tax Legal Description: Pt Lt 6 Range 2 E Mt Pleasant Rd Brantford Pt 2,
Taxes: $4,073
Land
Cross Street: Cockshutt Road
Municipality District: Brant
Fronting On: South
Parcel Number: 320660144
Pool: Abv Grnd
Sewer: Septic
Lot Frontage: 123 Feet
Acres: .50-1.99
Zoning: Hr, H
Rooms
Room details for 215 Burtch Road, Brant
| Type | Dimensions | Description |
|---|---|---|
| Living Main | 3.99 x 5.44 | |
| Kitchen Main | 3.53 x 5.04 | |
| Dining Main | 4.09 x 3.35 | |
| Bathroom 2nd | - | |
| Master 2nd | 3.58 x 4.70 | |
| Bathroom 2nd | - | Ensuite Bath |
| Br 2nd | 3.40 x 3.48 | |
| Br 2nd | 4.09 x 3.45 | |
| Rec Bsmt | 3.53 x 5.16 | Walk-Out |
| Br Bsmt | 3.07 x 4.09 | |
| Utility Bsmt | 3.25 x 4.04 |
| XXXXXXXX | XXX XX, XXXX |
XXXXXXXX XXX XXXX |
|
| XXX XX, XXXX |
XXXXXX XXX XXXX |
$XXX,XXX |
| XXXXXXXX XXXXXXXX | XXX XX, XXXX | XXX XXXX |
| XXXXXXXX XXXXXX | XXX XX, XXXX | $624,900 XXX XXXX |

ÉÉC Sainte-Marguerite-Bourgeoys-Brantfrd
Elementary: CatholicMount Pleasant School
Elementary: PublicJean Vanier Catholic Elementary School
Elementary: CatholicSt. Basil Catholic Elementary School
Elementary: CatholicAgnes Hodge Public School
Elementary: PublicWalter Gretzky Elementary School
Elementary: PublicSt. Mary Catholic Learning Centre
Secondary: CatholicGrand Erie Learning Alternatives
Secondary: PublicPauline Johnson Collegiate and Vocational School
Secondary: PublicSt John's College
Secondary: CatholicBrantford Collegiate Institute and Vocational School
Secondary: PublicAssumption College School School
Secondary: Catholic