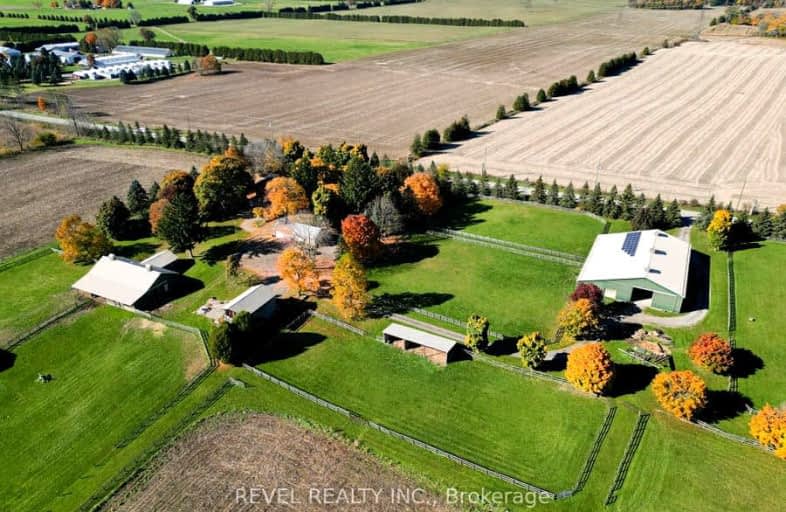
Car-Dependent
- Almost all errands require a car.
Somewhat Bikeable
- Most errands require a car.

Mount Pleasant School
Elementary: PublicSt. Basil Catholic Elementary School
Elementary: CatholicAgnes Hodge Public School
Elementary: PublicSt. Gabriel Catholic (Elementary) School
Elementary: CatholicWalter Gretzky Elementary School
Elementary: PublicRyerson Heights Elementary School
Elementary: PublicSt. Mary Catholic Learning Centre
Secondary: CatholicGrand Erie Learning Alternatives
Secondary: PublicPauline Johnson Collegiate and Vocational School
Secondary: PublicSt John's College
Secondary: CatholicBrantford Collegiate Institute and Vocational School
Secondary: PublicAssumption College School School
Secondary: Catholic-
Edith Montour Park
Longboat, Brantford ON 5.46km -
Hunter Way Park
Brantford ON 5.46km -
Pleasant Ridge Park
16 Kinnard Rd, Brantford ON N3T 1P7 7.25km
-
CoinFlip Bitcoin ATM
360 Conklin Rd, Brantford ON N3T 0N5 5.22km -
Bitcoin Depot - Bitcoin ATM
230 Shellard Lane, Brantford ON N3T 0B9 6.18km -
TD Canada Trust Branch and ATM
230 Shellard Lane, Brantford ON N3T 0B9 6.18km








