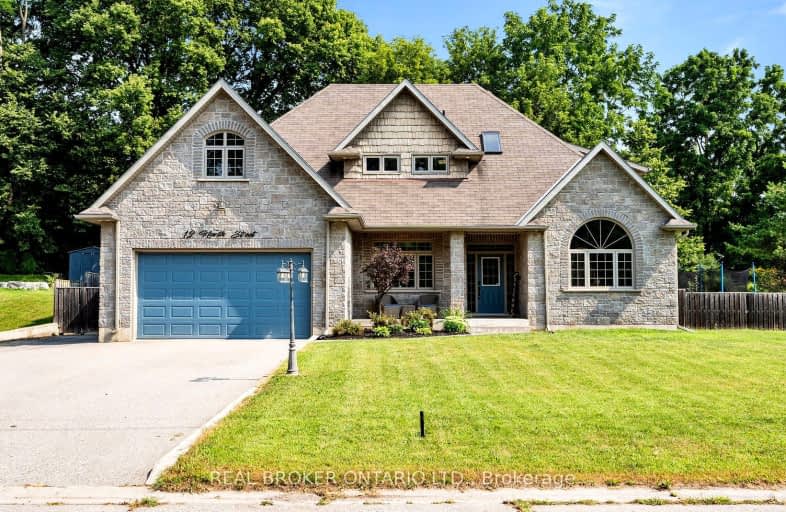
Video Tour
Car-Dependent
- Almost all errands require a car.
10
/100
Somewhat Bikeable
- Almost all errands require a car.
23
/100

St. Theresa School
Elementary: Catholic
6.57 km
Mount Pleasant School
Elementary: Public
0.98 km
St. Basil Catholic Elementary School
Elementary: Catholic
4.60 km
St. Gabriel Catholic (Elementary) School
Elementary: Catholic
5.90 km
Walter Gretzky Elementary School
Elementary: Public
4.34 km
Ryerson Heights Elementary School
Elementary: Public
5.79 km
St. Mary Catholic Learning Centre
Secondary: Catholic
8.91 km
Tollgate Technological Skills Centre Secondary School
Secondary: Public
10.59 km
Pauline Johnson Collegiate and Vocational School
Secondary: Public
9.62 km
St John's College
Secondary: Catholic
9.93 km
Brantford Collegiate Institute and Vocational School
Secondary: Public
8.45 km
Assumption College School School
Secondary: Catholic
5.55 km
-
Donegal Park
Sudds Lane, Brantford ON 6.19km -
Chiefswood Park
Alberton ON L0R 1A0 6.45km -
Brooklyn Park
Ontario 6.78km
-
CoinFlip Bitcoin ATM
360 Conklin Rd, Brantford ON N3T 0N5 4.8km -
Bitcoin Depot - Bitcoin ATM
230 Shellard Lane, Brantford ON N3T 0B9 5.58km -
BMO Bank of Montreal
310 Colborne St, Brantford ON N3S 3M9 6.83km

