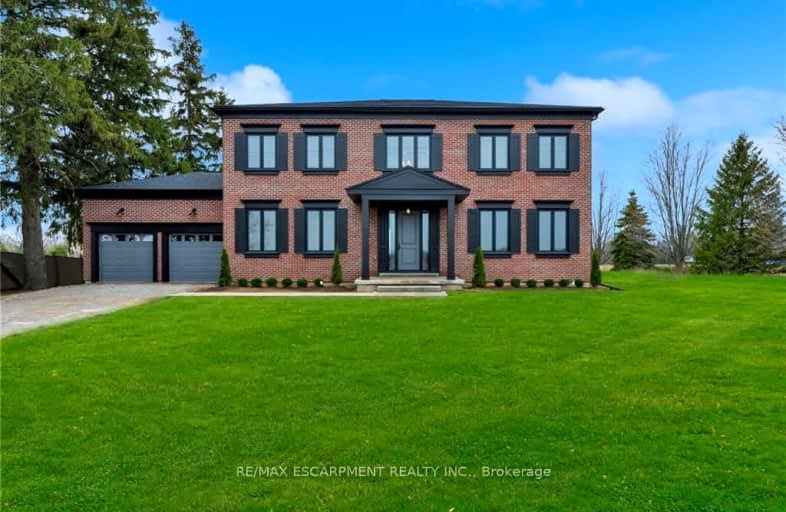Car-Dependent
- Almost all errands require a car.
10
/100
Somewhat Bikeable
- Almost all errands require a car.
24
/100

St. Theresa School
Elementary: Catholic
6.40 km
Mount Pleasant School
Elementary: Public
0.81 km
St. Basil Catholic Elementary School
Elementary: Catholic
4.21 km
St. Gabriel Catholic (Elementary) School
Elementary: Catholic
5.52 km
Walter Gretzky Elementary School
Elementary: Public
3.95 km
Ryerson Heights Elementary School
Elementary: Public
5.43 km
St. Mary Catholic Learning Centre
Secondary: Catholic
8.40 km
Tollgate Technological Skills Centre Secondary School
Secondary: Public
10.23 km
Pauline Johnson Collegiate and Vocational School
Secondary: Public
9.11 km
St John's College
Secondary: Catholic
9.56 km
Brantford Collegiate Institute and Vocational School
Secondary: Public
8.01 km
Assumption College School School
Secondary: Catholic
5.18 km
-
Edith Montour Park
Longboat, Brantford ON 4.63km -
Donegal Park
Sudds Lane, Brantford ON 5.83km -
Ksl Design
18 Spalding Dr, Brantford ON N3T 6B8 6.71km
-
CoinFlip Bitcoin ATM
360 Conklin Rd, Brantford ON N3T 0N5 4.4km -
TD Canada Trust Branch and ATM
230 Shellard Lane, Brantford ON N3T 0B9 5.22km -
TD Bank Financial Group
230 Shellard Lane, Brantford ON N3T 0B9 5.3km


