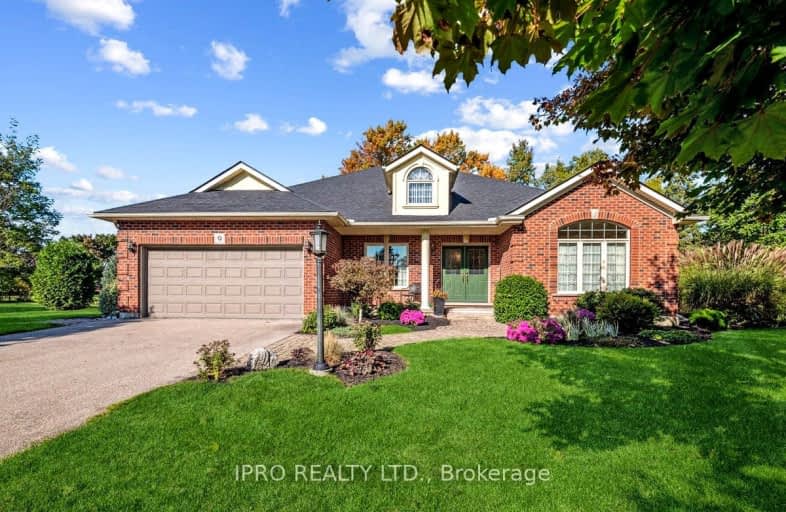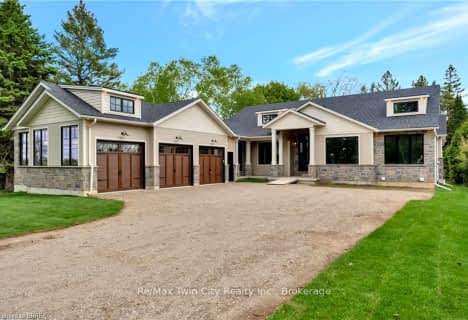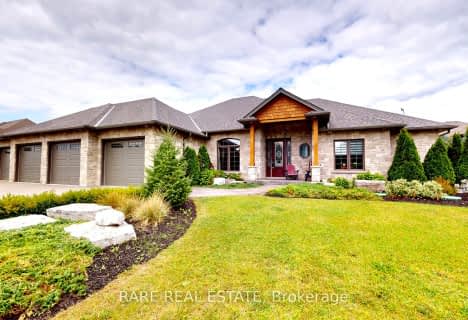Car-Dependent
- Almost all errands require a car.
Somewhat Bikeable
- Most errands require a car.

St. Theresa School
Elementary: CatholicMount Pleasant School
Elementary: PublicSt. Basil Catholic Elementary School
Elementary: CatholicSt. Gabriel Catholic (Elementary) School
Elementary: CatholicWalter Gretzky Elementary School
Elementary: PublicRyerson Heights Elementary School
Elementary: PublicSt. Mary Catholic Learning Centre
Secondary: CatholicTollgate Technological Skills Centre Secondary School
Secondary: PublicPauline Johnson Collegiate and Vocational School
Secondary: PublicSt John's College
Secondary: CatholicBrantford Collegiate Institute and Vocational School
Secondary: PublicAssumption College School School
Secondary: Catholic-
Edith Montour Park
Longboat, Brantford ON 4.76km -
Hunter Way Park
Brantford ON 4.76km -
Waterworks Park
Brantford ON 7.17km
-
CoinFlip Bitcoin ATM
360 Conklin Rd, Brantford ON N3T 0N5 4.54km -
TD Canada Trust Branch and ATM
230 Shellard Lane, Brantford ON N3T 0B9 5.26km -
TD Canada Trust ATM
230 Shellard Lane, Brantford ON N3T 0B9 5.35km








