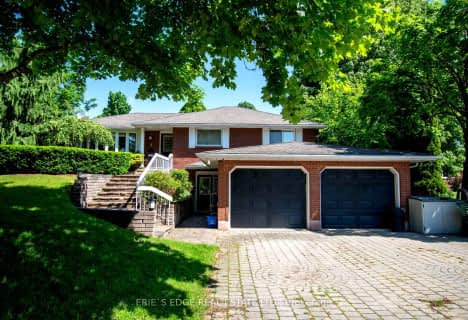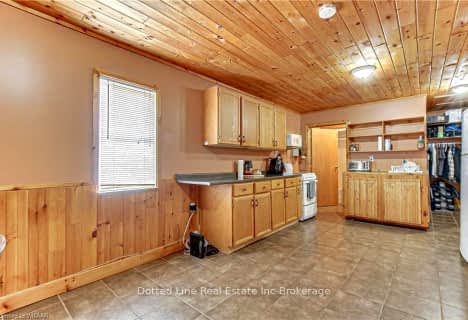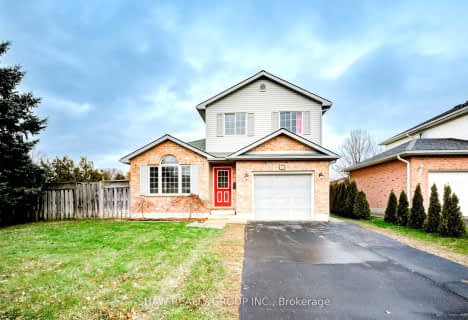Car-Dependent
- Almost all errands require a car.
20
/100
Somewhat Bikeable
- Most errands require a car.
30
/100

Monsignor J H O'Neil School
Elementary: Catholic
1.42 km
Courtland Public School
Elementary: Public
10.86 km
St Joseph's School
Elementary: Catholic
3.01 km
South Ridge Public School
Elementary: Public
0.20 km
Westfield Public School
Elementary: Public
2.76 km
Annandale Public School
Elementary: Public
3.45 km
St Don Bosco Catholic Secondary School
Secondary: Catholic
27.40 km
Woodstock Collegiate Institute
Secondary: Public
27.69 km
St Mary's High School
Secondary: Catholic
25.74 km
College Avenue Secondary School
Secondary: Public
26.89 km
Ingersoll District Collegiate Institute
Secondary: Public
21.04 km
Glendale High School
Secondary: Public
2.12 km
-
The Park
Tillsonburg ON 2.06km -
Lake Lisgar Park
Tillsonburg ON 2.47km -
Gyulveszi Park
Tillsonburg ON N4G 1E5 2.78km
-
CIBC
680 Broadway St, Tillsonburg ON N4G 3S9 0.61km -
CIBC
200 Broadway St (Bridge St. W.), Tillsonburg ON N4G 5A7 3.15km -
TD Canada Trust ATM
200 Broadway St, Tillsonburg ON N4G 5A7 3.21km












