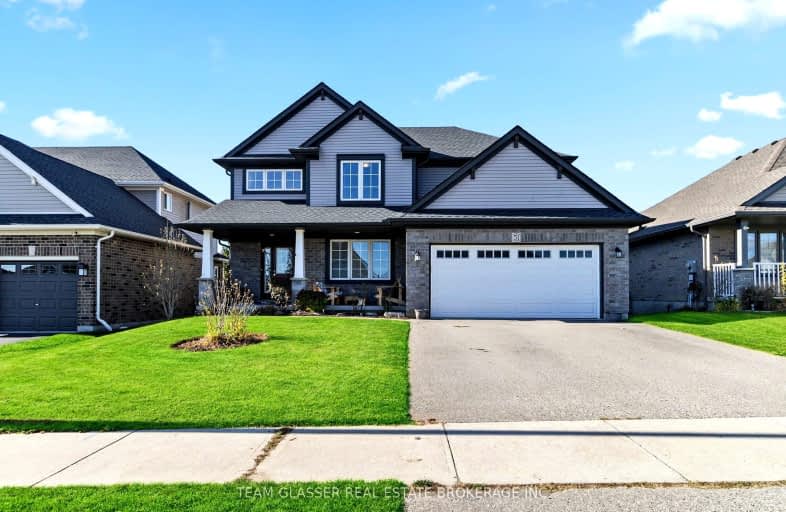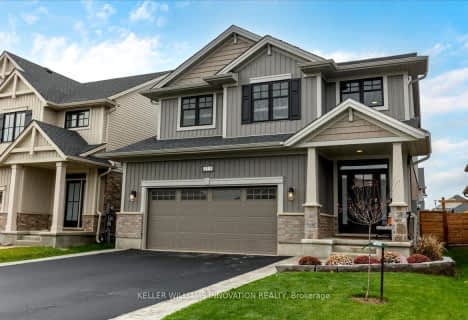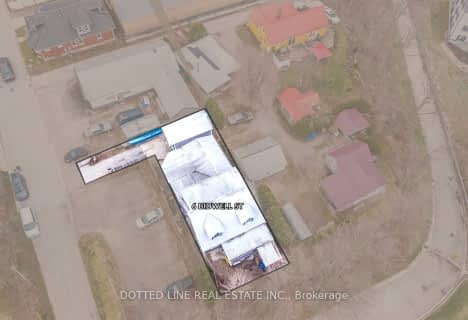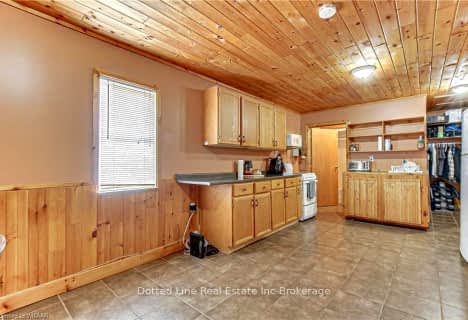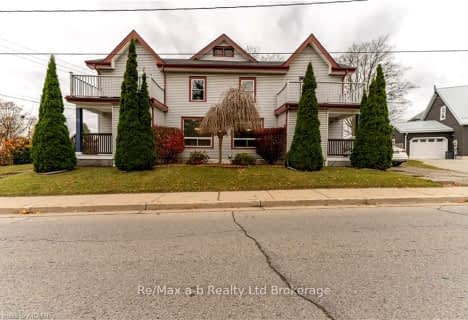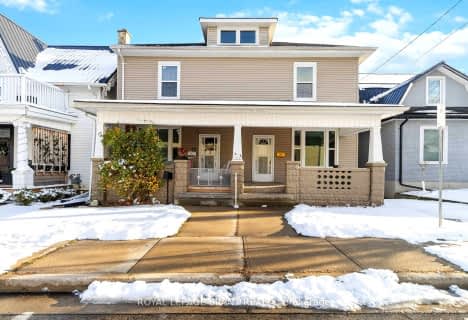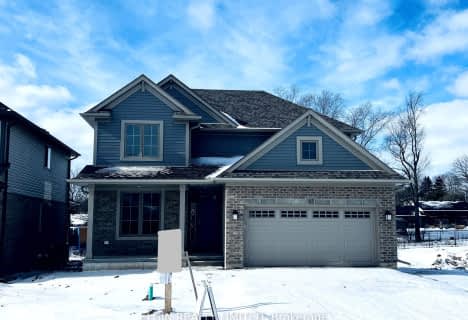Car-Dependent
- Almost all errands require a car.
Somewhat Bikeable
- Most errands require a car.

Monsignor J H O'Neil School
Elementary: CatholicCourtland Public School
Elementary: PublicSt Joseph's School
Elementary: CatholicSouth Ridge Public School
Elementary: PublicWestfield Public School
Elementary: PublicAnnandale Public School
Elementary: PublicSt Don Bosco Catholic Secondary School
Secondary: CatholicSt Mary's High School
Secondary: CatholicCollege Avenue Secondary School
Secondary: PublicIngersoll District Collegiate Institute
Secondary: PublicGlendale High School
Secondary: PublicEast Elgin Secondary School
Secondary: Public-
The Park
Tillsonburg ON 1.39km -
Lake Lisgar Park
Tillsonburg ON 2.31km -
Gyulveszi Park
Tillsonburg ON N4G 1E5 2.57km
-
CIBC
680 Broadway St, Tillsonburg ON N4G 3S9 1.25km -
CIBC
200 Broadway St (Bridge St. W.), Tillsonburg ON N4G 5A7 2.22km -
TD Canada Trust ATM
200 Broadway St, Tillsonburg ON N4G 5A7 2.28km
