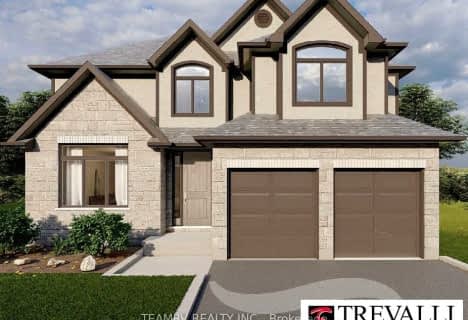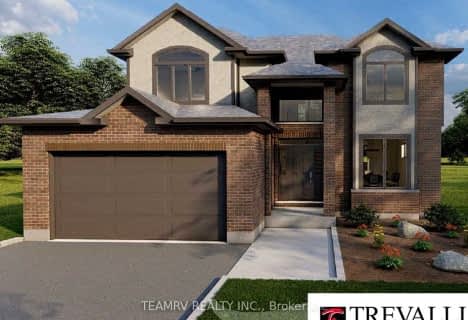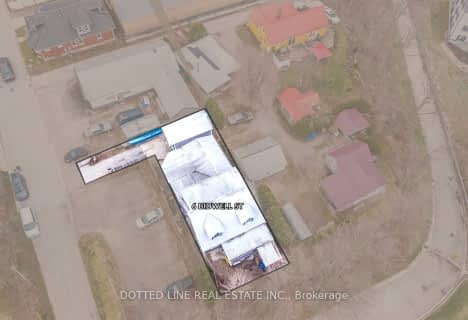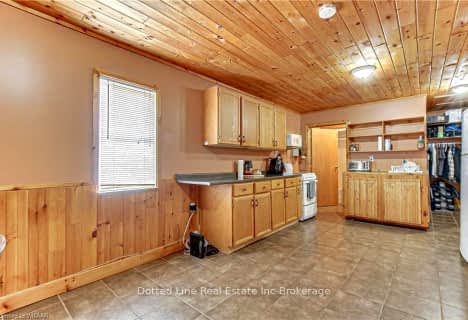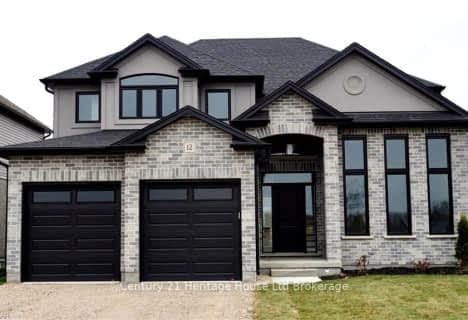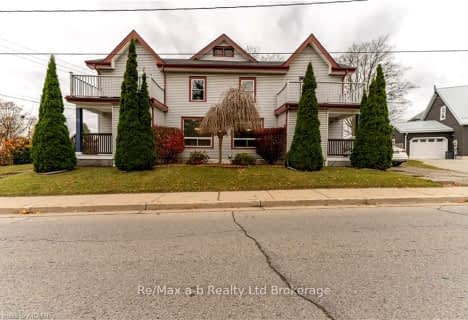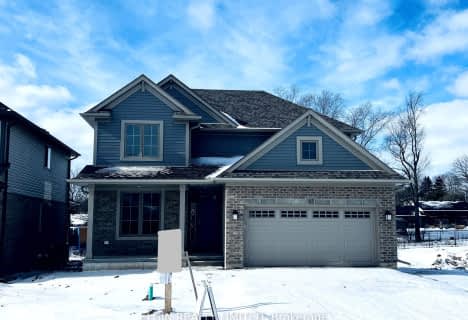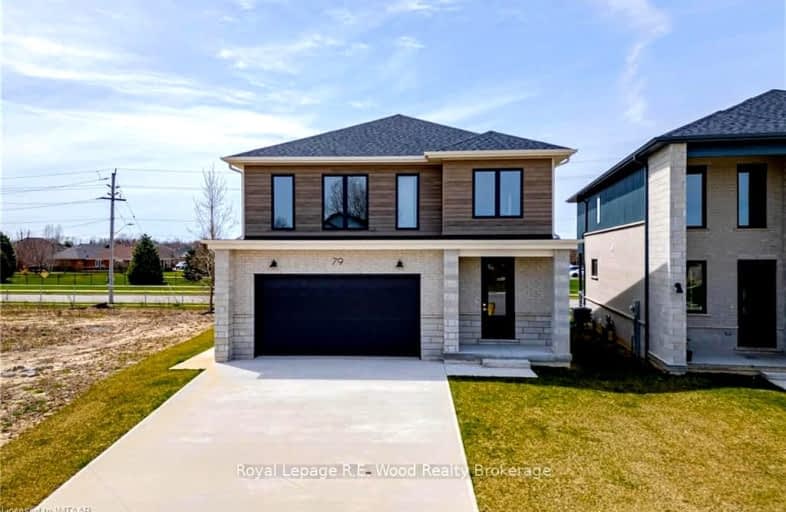
Car-Dependent
- Almost all errands require a car.
Somewhat Bikeable
- Most errands require a car.

Monsignor J H O'Neil School
Elementary: CatholicCourtland Public School
Elementary: PublicSt Joseph's School
Elementary: CatholicSouth Ridge Public School
Elementary: PublicWestfield Public School
Elementary: PublicAnnandale Public School
Elementary: PublicDelhi District Secondary School
Secondary: PublicValley Heights Secondary School
Secondary: PublicSt Mary's High School
Secondary: CatholicIngersoll District Collegiate Institute
Secondary: PublicGlendale High School
Secondary: PublicEast Elgin Secondary School
Secondary: Public-
Coronation Park
19 Van St (Old Vienna Rd.), Tillsonburg ON N4G 2M7 1.84km -
The Park
Tillsonburg ON 1.95km -
Lake Lisgar Park
Tillsonburg ON 3.01km
-
Scotiabank
199 Broadway St, Tillsonburg ON N4G 3P9 1.54km -
TD Canada Trust Branch and ATM
200 Broadway St, Tillsonburg ON N4G 5A7 1.6km -
CIBC
115 Simcoe St, Tillsonburg ON N4G 2J2 2.93km
- 4 bath
- 4 bed
- 2500 sqft
24 William Street West, Tillsonburg, Ontario • N4G 1L8 • Tillsonburg


