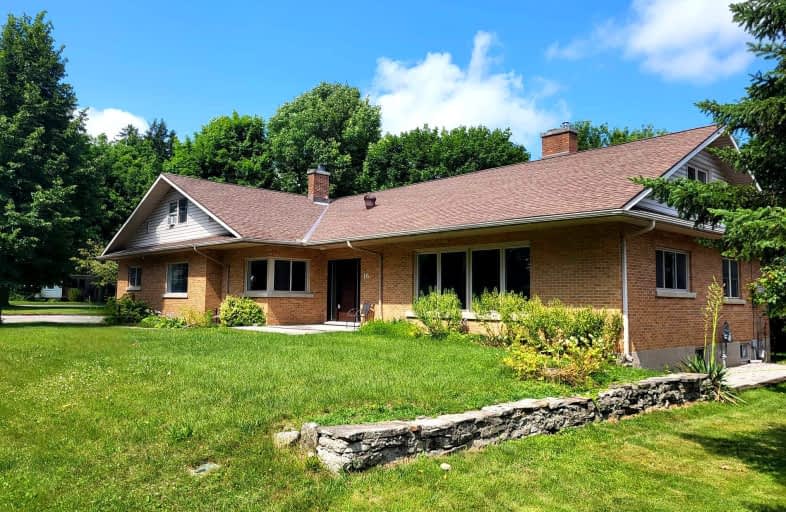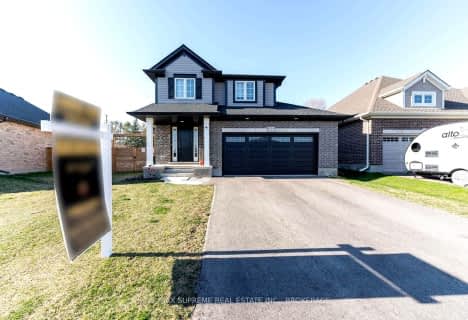Somewhat Walkable
- Some errands can be accomplished on foot.
Bikeable
- Some errands can be accomplished on bike.

Monsignor J H O'Neil School
Elementary: CatholicCourtland Public School
Elementary: PublicSt Joseph's School
Elementary: CatholicSouth Ridge Public School
Elementary: PublicWestfield Public School
Elementary: PublicAnnandale Public School
Elementary: PublicDelhi District Secondary School
Secondary: PublicValley Heights Secondary School
Secondary: PublicSt Mary's High School
Secondary: CatholicCollege Avenue Secondary School
Secondary: PublicIngersoll District Collegiate Institute
Secondary: PublicGlendale High School
Secondary: Public-
The Park
Tillsonburg ON 0.64km -
Lake Lisgar Park
Tillsonburg ON 1.17km -
Gyulveszi Park
Tillsonburg ON N4G 1E5 1.19km
-
CIBC
200 Broadway St (Bridge St. W.), Tillsonburg ON N4G 5A7 0.63km -
TD Canada Trust ATM
200 Broadway St, Tillsonburg ON N4G 5A7 0.67km -
TD Canada Trust Branch and ATM
200 Broadway St, Tillsonburg ON N4G 5A7 0.7km






