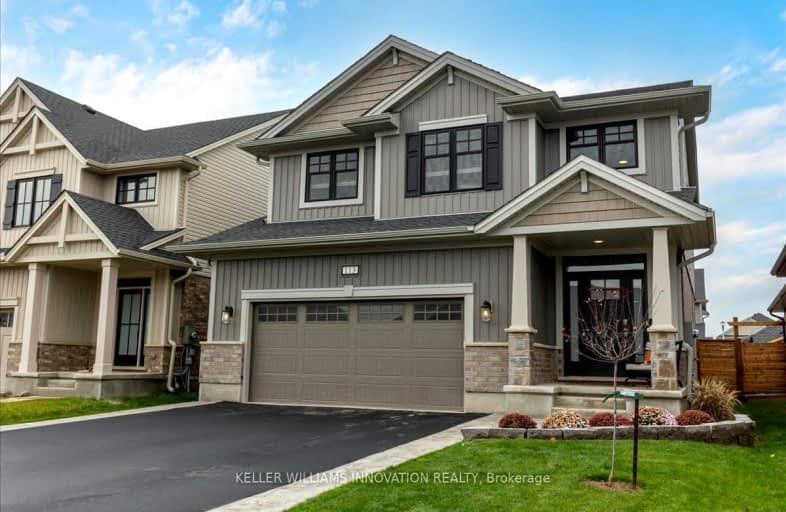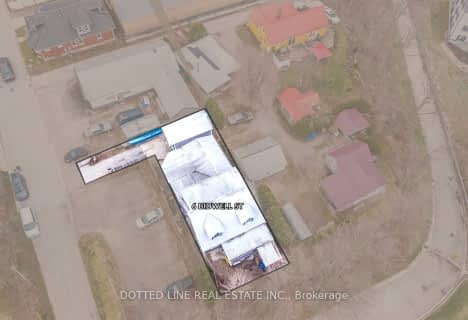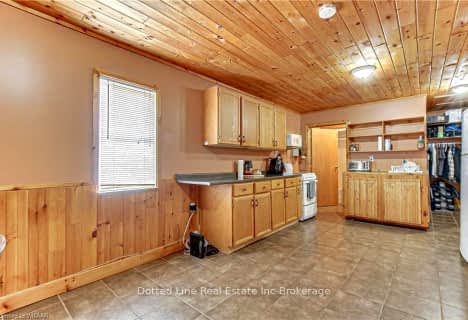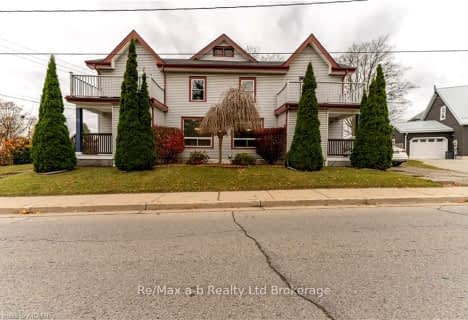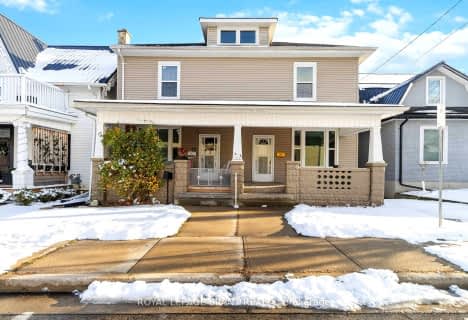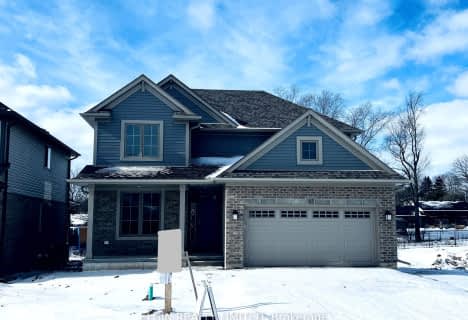Car-Dependent
- Most errands require a car.
28
/100
Somewhat Bikeable
- Most errands require a car.
44
/100

Monsignor J H O'Neil School
Elementary: Catholic
1.62 km
Courtland Public School
Elementary: Public
9.05 km
St Joseph's School
Elementary: Catholic
1.18 km
South Ridge Public School
Elementary: Public
1.78 km
Westfield Public School
Elementary: Public
2.66 km
Annandale Public School
Elementary: Public
1.92 km
St Don Bosco Catholic Secondary School
Secondary: Catholic
27.74 km
Delhi District Secondary School
Secondary: Public
19.98 km
St Mary's High School
Secondary: Catholic
26.09 km
College Avenue Secondary School
Secondary: Public
27.21 km
Ingersoll District Collegiate Institute
Secondary: Public
22.30 km
Glendale High School
Secondary: Public
1.50 km
-
Lake Lisgar Park
Tillsonburg ON 0.59km -
Gyulveszi Park
Tillsonburg ON N4G 1E5 0.91km -
The Park
Tillsonburg ON 0.95km
-
CIBC
200 Broadway St (Bridge St. W.), Tillsonburg ON N4G 5A7 1.94km -
TD Canada Trust ATM
200 Broadway St, Tillsonburg ON N4G 5A7 1.97km -
TD Canada Trust Branch and ATM
200 Broadway St, Tillsonburg ON N4G 5A7 2km
