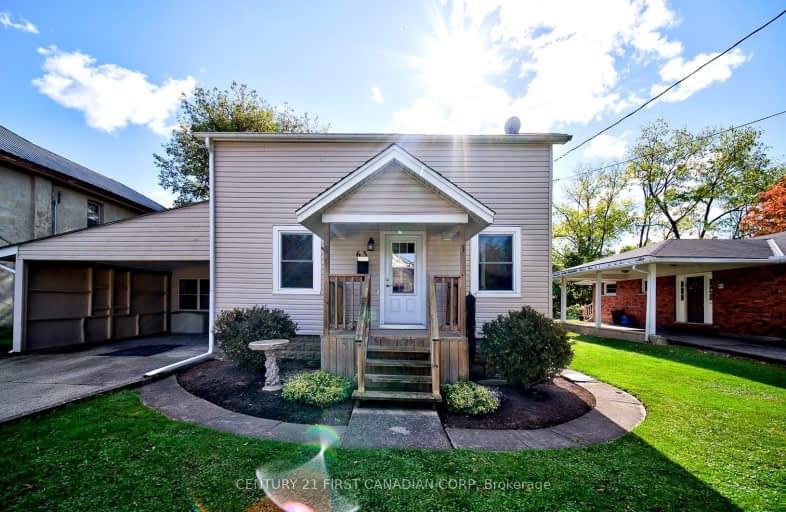
Video Tour
Very Walkable
- Most errands can be accomplished on foot.
77
/100
Somewhat Bikeable
- Most errands require a car.
37
/100

Monsignor J H O'Neil School
Elementary: Catholic
2.24 km
Courtland Public School
Elementary: Public
7.84 km
St Joseph's School
Elementary: Catholic
1.90 km
South Ridge Public School
Elementary: Public
3.61 km
Westfield Public School
Elementary: Public
1.64 km
Annandale Public School
Elementary: Public
0.97 km
Delhi District Secondary School
Secondary: Public
19.33 km
Valley Heights Secondary School
Secondary: Public
23.87 km
St Mary's High School
Secondary: Catholic
28.55 km
College Avenue Secondary School
Secondary: Public
29.66 km
Ingersoll District Collegiate Institute
Secondary: Public
24.57 km
Glendale High School
Secondary: Public
1.46 km
-
Coronation Park
19 Van St (Old Vienna Rd.), Tillsonburg ON N4G 2M7 0.51km -
Tillsonburg Conservation Area
Tillsonburg ON 1.51km -
The Park
Tillsonburg ON 1.64km
-
BMO Bank of Montreal
160 Broadway St, Tillsonburg ON N4G 3P8 0.39km -
Scotiabank
199 Broadway St, Tillsonburg ON N4G 3P9 0.46km -
TD Bank Financial Group
200 Broadway St, Tillsonburg ON N4G 5A7 0.49km

