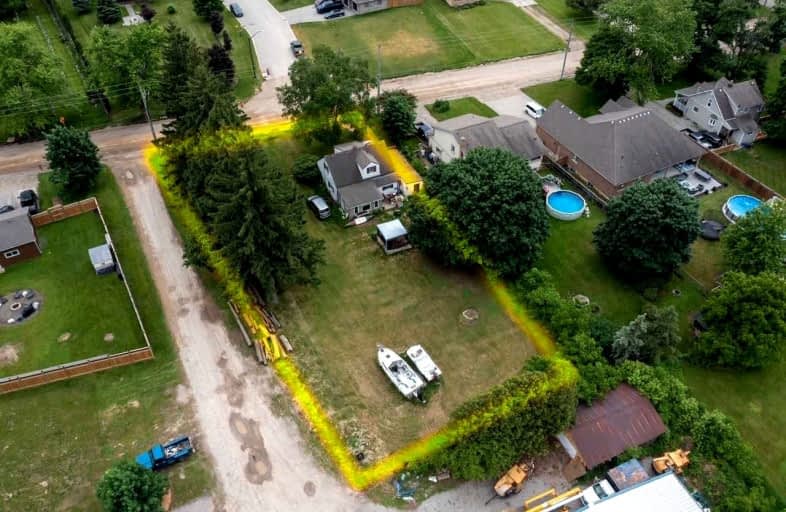Sold on Aug 22, 2022
Note: Property is not currently for sale or for rent.

-
Type: Detached
-
Style: 2-Storey
-
Size: 2500 sqft
-
Lot Size: 100 x 200 Feet
-
Age: New
-
Taxes: $2,056 per year
-
Days on Site: 13 Days
-
Added: Aug 09, 2022 (1 week on market)
-
Updated:
-
Last Checked: 3 months ago
-
MLS®#: X5728614
-
Listed By: Royal lepage brant realty
We Are Delighted To Welcome You To 541 Burtch Road In Mount Pleasant. A Stunning 100 X 200 Lot Is The Perfect Setting For This 1 1/2 Story Home. A Large Living Room Is Ideal For Entertaining Family And Friends. There Is Also A Kitchen And Sunroom At The Back. A Perfect Way To Complete This Home Is With Two Bedrooms And One Bathroom On The Second Floor. The Basement Is Unfinished And Is Used For Utilities And Storage. It Is Truly Impossible To Find A Better Location Than This One.
Extras
**Interboard Listing: Brantford Regional R.E. Board**
Property Details
Facts for 541 Burtch Road, Brantford
Status
Days on Market: 13
Last Status: Sold
Sold Date: Aug 22, 2022
Closed Date: Nov 01, 2022
Expiry Date: Apr 28, 2023
Sold Price: $590,000
Unavailable Date: Aug 22, 2022
Input Date: Aug 11, 2022
Property
Status: Sale
Property Type: Detached
Style: 2-Storey
Size (sq ft): 2500
Age: New
Area: Brantford
Availability Date: Flexible
Inside
Bedrooms: 4
Bathrooms: 4
Kitchens: 1
Rooms: 8
Den/Family Room: Yes
Air Conditioning: Central Air
Fireplace: No
Washrooms: 4
Building
Basement: Full
Basement 2: Unfinished
Heat Type: Forced Air
Heat Source: Gas
Exterior: Alum Siding
Exterior: Stucco/Plaster
Water Supply: Municipal
Special Designation: Unknown
Parking
Driveway: Pvt Double
Garage Spaces: 2
Garage Type: Attached
Covered Parking Spaces: 6
Total Parking Spaces: 8
Fees
Tax Year: 2021
Tax Legal Description: Lt 15 Pl 445 Brantford; Pt Lt 16 Pl 445 Brantford
Taxes: $2,056
Highlights
Feature: Park
Feature: School
Land
Cross Street: Right Off Mount Plea
Municipality District: Brantford
Fronting On: North
Parcel Number: 320680110
Pool: None
Sewer: Sewers
Lot Depth: 200 Feet
Lot Frontage: 100 Feet
Zoning: R1
Rooms
Room details for 541 Burtch Road, Brantford
| Type | Dimensions | Description |
|---|---|---|
| Office Main | 4.06 x 4.37 | |
| Dining Main | 4.09 x 4.37 | |
| Great Rm Main | 5.28 x 5.28 | |
| Kitchen Main | 6.02 x 4.06 | |
| Br 2nd | 4.06 x 4.37 | |
| Br 2nd | 3.40 x 3.76 | |
| Br 2nd | 3.38 x 4.37 | |
| Prim Bdrm 2nd | 5.28 x 4.39 | |
| Bathroom Main | - | 2 Pc Bath |
| Bathroom 2nd | - | 3 Pc Bath |
| Bathroom 2nd | - | 3 Pc Bath |
| Bathroom 2nd | - | 5 Pc Bath |
| XXXXXXXX | XXX XX, XXXX |
XXXX XXX XXXX |
$XXX,XXX |
| XXX XX, XXXX |
XXXXXX XXX XXXX |
$XXX,XXX | |
| XXXXXXXX | XXX XX, XXXX |
XXXXXXX XXX XXXX |
|
| XXX XX, XXXX |
XXXXXX XXX XXXX |
$X,XXX,XXX |
| XXXXXXXX XXXX | XXX XX, XXXX | $590,000 XXX XXXX |
| XXXXXXXX XXXXXX | XXX XX, XXXX | $590,000 XXX XXXX |
| XXXXXXXX XXXXXXX | XXX XX, XXXX | XXX XXXX |
| XXXXXXXX XXXXXX | XXX XX, XXXX | $1,999,900 XXX XXXX |

St. Theresa School
Elementary: CatholicMount Pleasant School
Elementary: PublicSt. Basil Catholic Elementary School
Elementary: CatholicSt. Gabriel Catholic (Elementary) School
Elementary: CatholicWalter Gretzky Elementary School
Elementary: PublicRyerson Heights Elementary School
Elementary: PublicSt. Mary Catholic Learning Centre
Secondary: CatholicTollgate Technological Skills Centre Secondary School
Secondary: PublicPauline Johnson Collegiate and Vocational School
Secondary: PublicSt John's College
Secondary: CatholicBrantford Collegiate Institute and Vocational School
Secondary: PublicAssumption College School School
Secondary: Catholic

