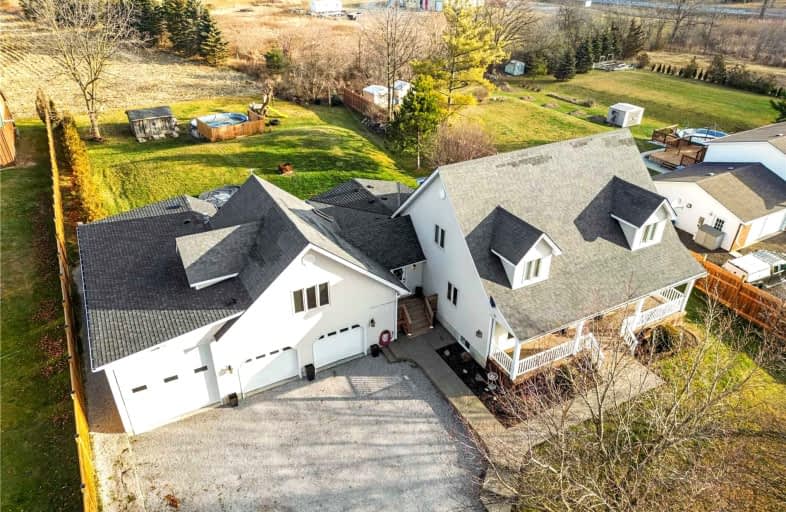
Video Tour
Car-Dependent
- Almost all errands require a car.
0
/100
Somewhat Bikeable
- Most errands require a car.
26
/100

ÉÉC Sainte-Marguerite-Bourgeoys-Brantfrd
Elementary: Catholic
7.03 km
Mount Pleasant School
Elementary: Public
4.14 km
Jean Vanier Catholic Elementary School
Elementary: Catholic
6.81 km
St. Basil Catholic Elementary School
Elementary: Catholic
6.08 km
Agnes Hodge Public School
Elementary: Public
7.00 km
Walter Gretzky Elementary School
Elementary: Public
5.90 km
St. Mary Catholic Learning Centre
Secondary: Catholic
8.72 km
Grand Erie Learning Alternatives
Secondary: Public
10.06 km
Pauline Johnson Collegiate and Vocational School
Secondary: Public
9.11 km
St John's College
Secondary: Catholic
11.08 km
Brantford Collegiate Institute and Vocational School
Secondary: Public
9.06 km
Assumption College School School
Secondary: Catholic
7.03 km
-
Edith Montour Park
Longboat, Brantford ON 6.33km -
Dogford Park
189 Gilkison St, Brantford ON 7.5km -
KSL Design
18 Spalding Dr, Brantford ON N3T 6B8 8.08km
-
Scotiabank
340 Colborne St W, Brantford ON N3T 1M2 7.8km -
Desjardins Credit Union
171 Colborne St (Market Street), Brantford ON N3T 6C9 8.54km -
David Stapleton Rbc Mortgage Specialist
22 Colborne St, Brantford ON N3T 2G2 8.53km

